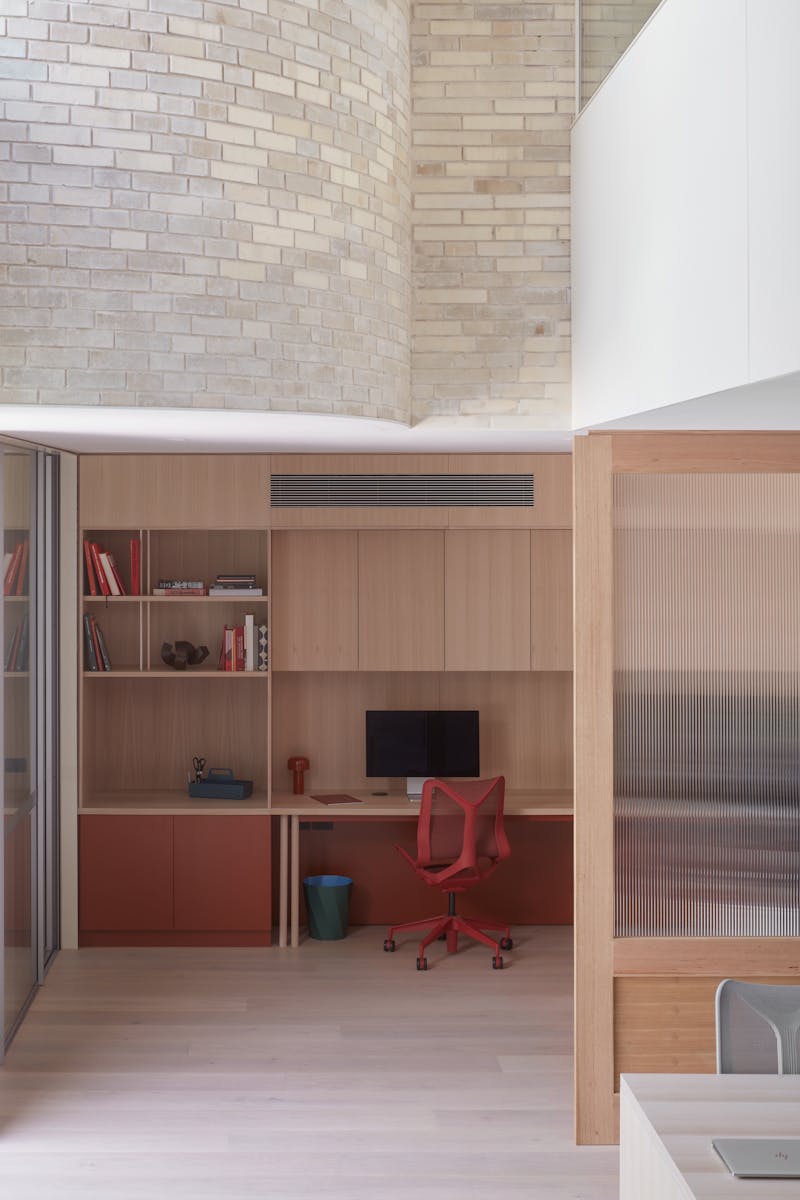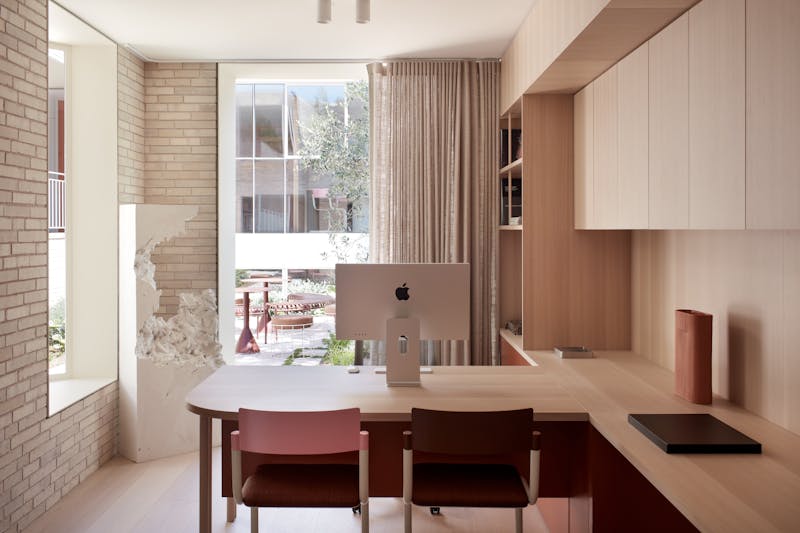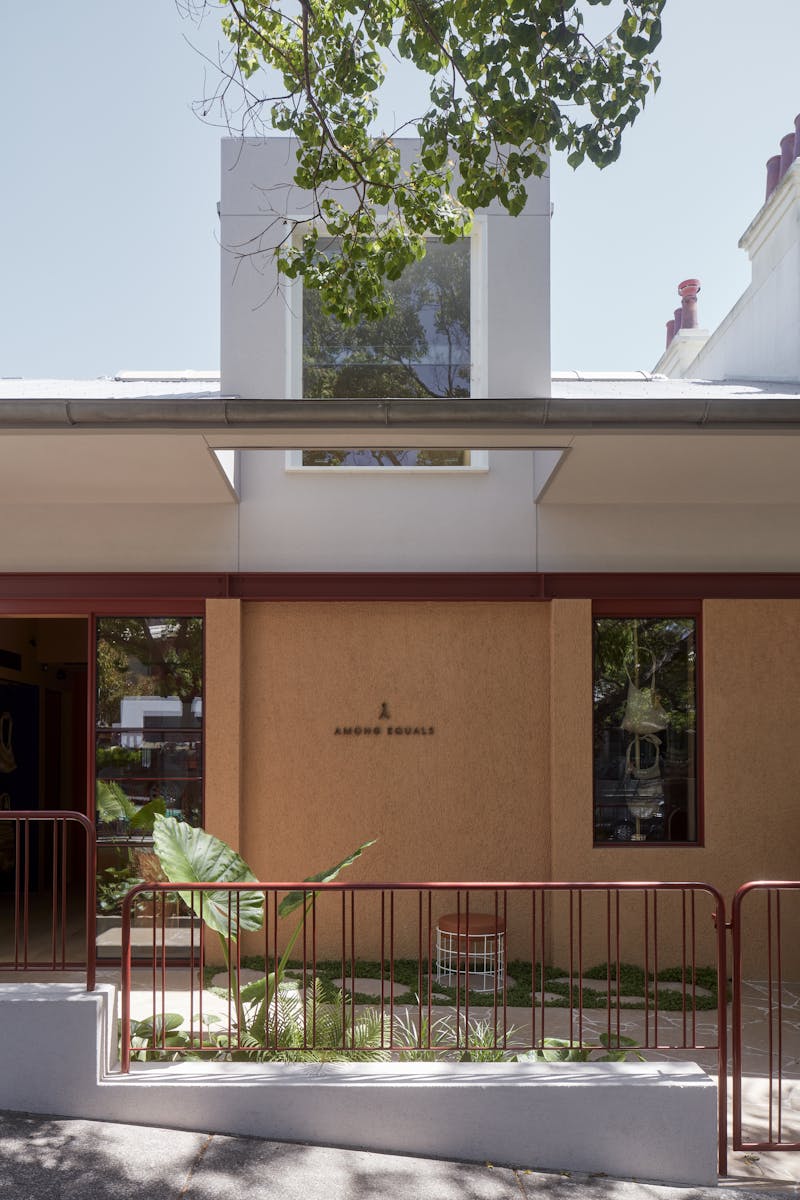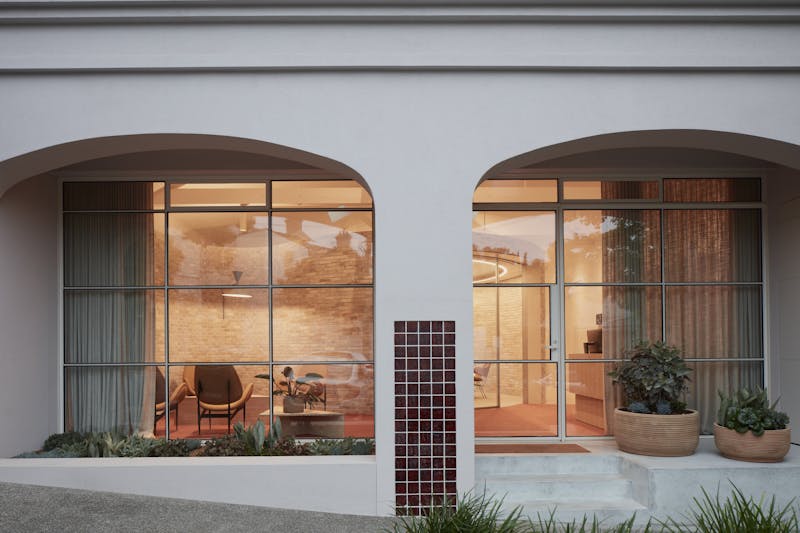Goodhope
Parallel establishment
Telling a story of both old and new, this reinvented commercial space ties together two distinct buildings in Sydney’s Eastern Suburbs to form a cohesive internal whole.
Typology
Commercial
Location
Paddington
NSW
Country
Gadigal
Date
2019-2023
Builder
Reimer Developments
Engineer
Partridge / R Balas Consulting
Bricklayer
The Brick Work Co
Landscape
Inspired Exteriors
Styling
David Harrison
Photography
Luc Remond
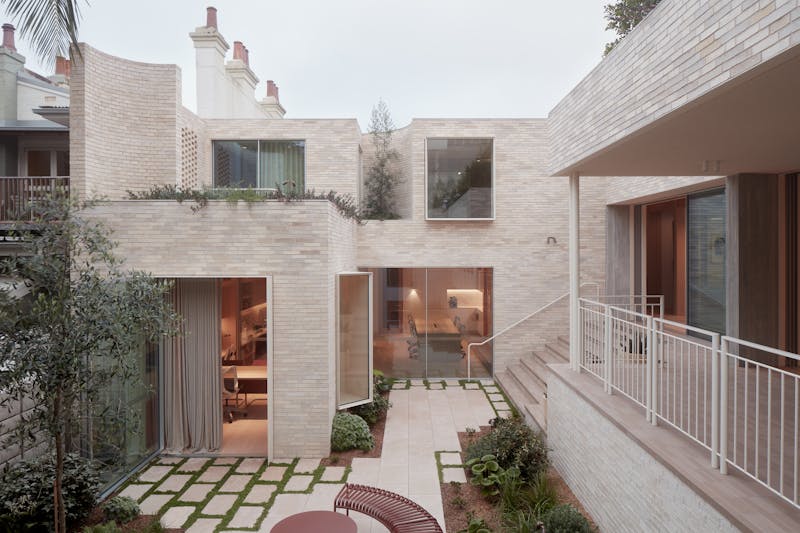
The site, which steps down a hill, comprises a pair of conjoined buildings with 700 square metres of combined space. Importantly, the two façades are distinct, and their external independence has been fully maintained in this multilayered reinvention. Inside, however, the separation is dissolved through a number of unifying elements, both playful and sensitive.
First, the interior spaces share an overarching spatial logic and the architecture as a whole coheres on a generous, north-facing courtyard. Second, a tight material language of off-form concrete, Victorian ash timber and a white brick skin ties them together. Third, and connectedly, this white brick weaves a continuous presence through the site as a playful, curvaceous and interrupted feature both inside and outside. The handmade bricks curve to frame views or provide privacy. Highlighting care and craftsmanship, each one is also slightly different.
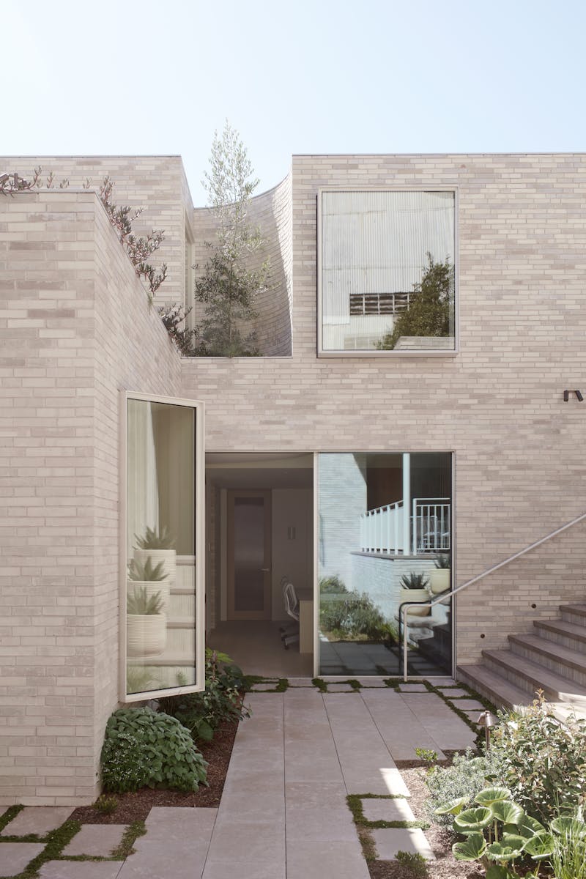
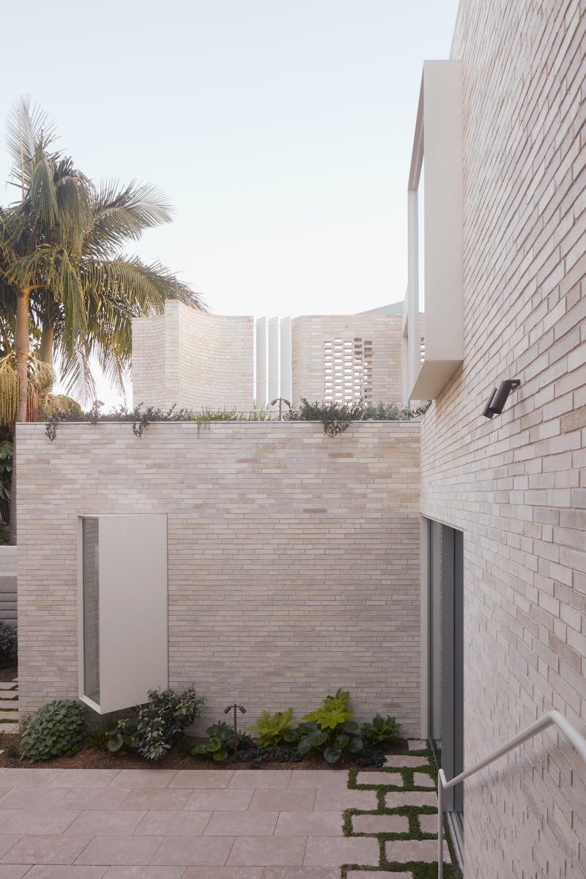
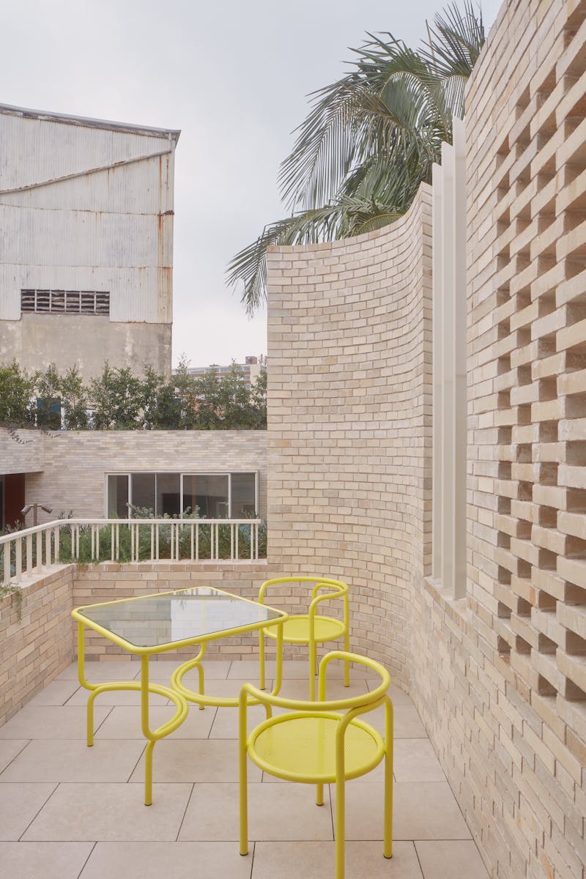
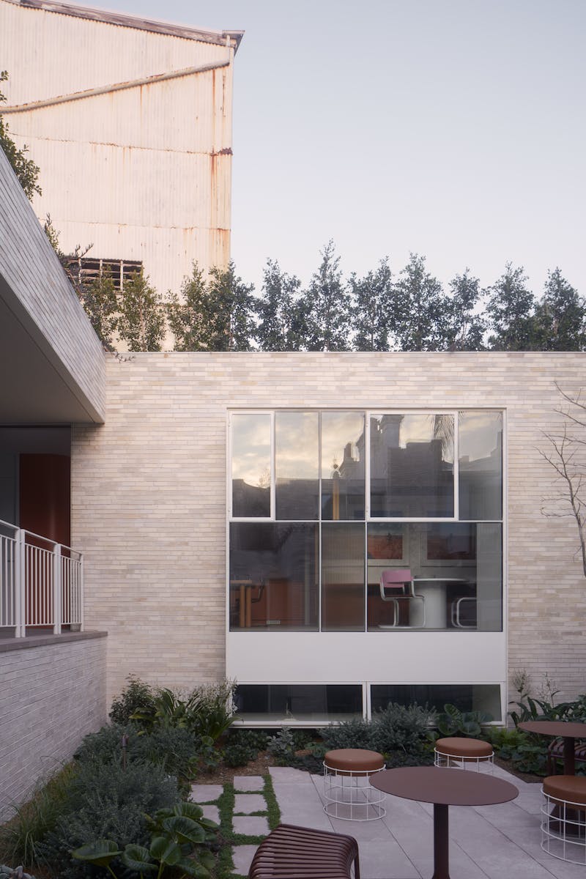
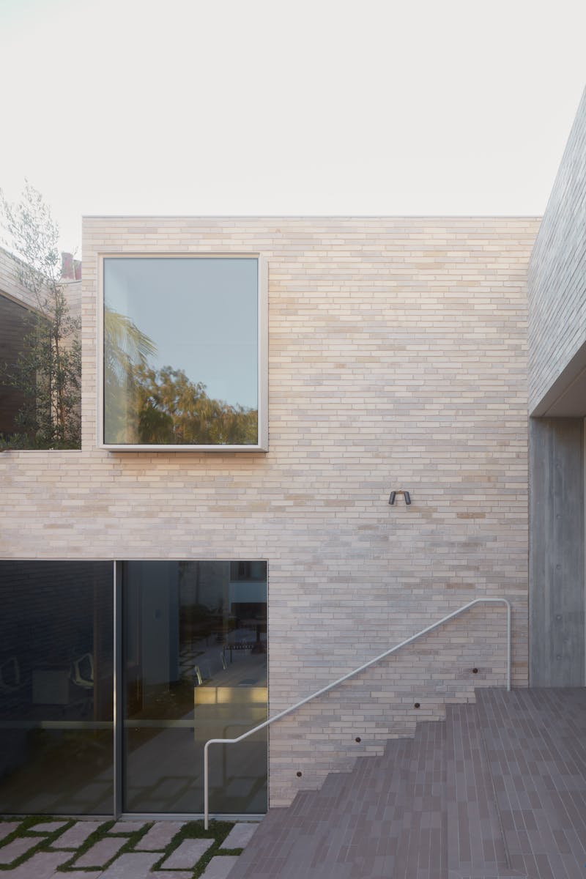
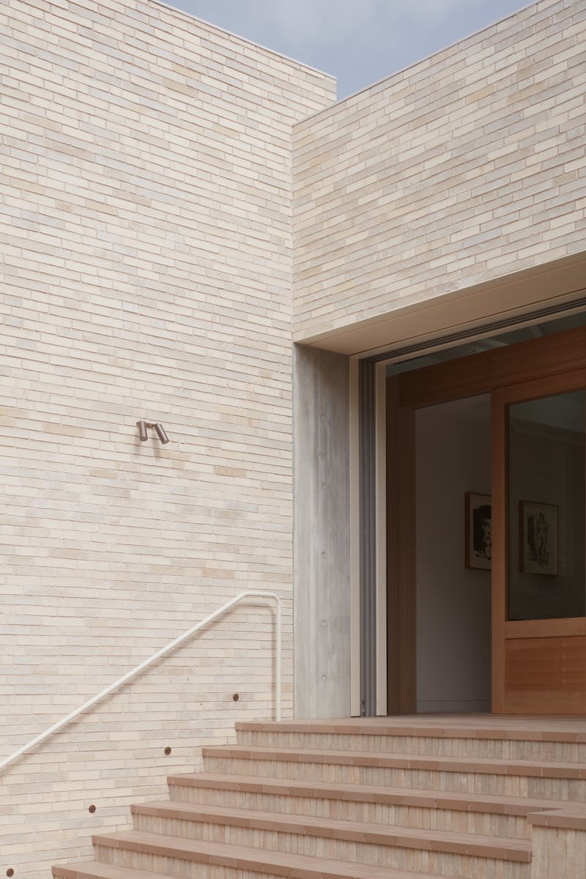

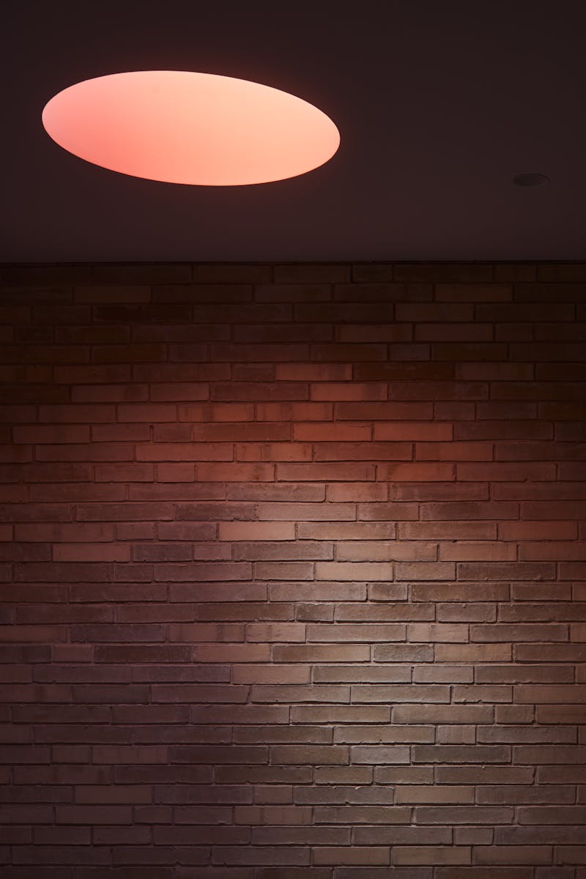
The architectural response recognises that each of the two façades has its own history. One is a former mechanical garage dating back to the 1940s, while the neighbour was a nondescript 1960s commercial building. Both façades have been carefully restored and refreshed on the outside, but the architectural intervention responds directly to context in its divergent treatment inside: while the 1940s building is conserved in its entirety, the 1960s one has been gutted and redrawn over two levels.
With new and diverse office spaces placed inside, the result is almost a ‘building within a building’ – one that tells a rich story of both old and new. Retained concrete floors, brick walls and hardwood roof bearers under a restored gable roof are some of the standout elements, while the overall material palette is simple and straightforward. Within this desaturated and elegant setting, new spaces include two executive offices, open-plan workspaces, varied breakout spaces, four bathrooms and two kitchens. Light is also brought in differently depending on the relationship to the pre-existing buildings: skylights in the older part, glass ceilings and timber-framed glass walls in the new.
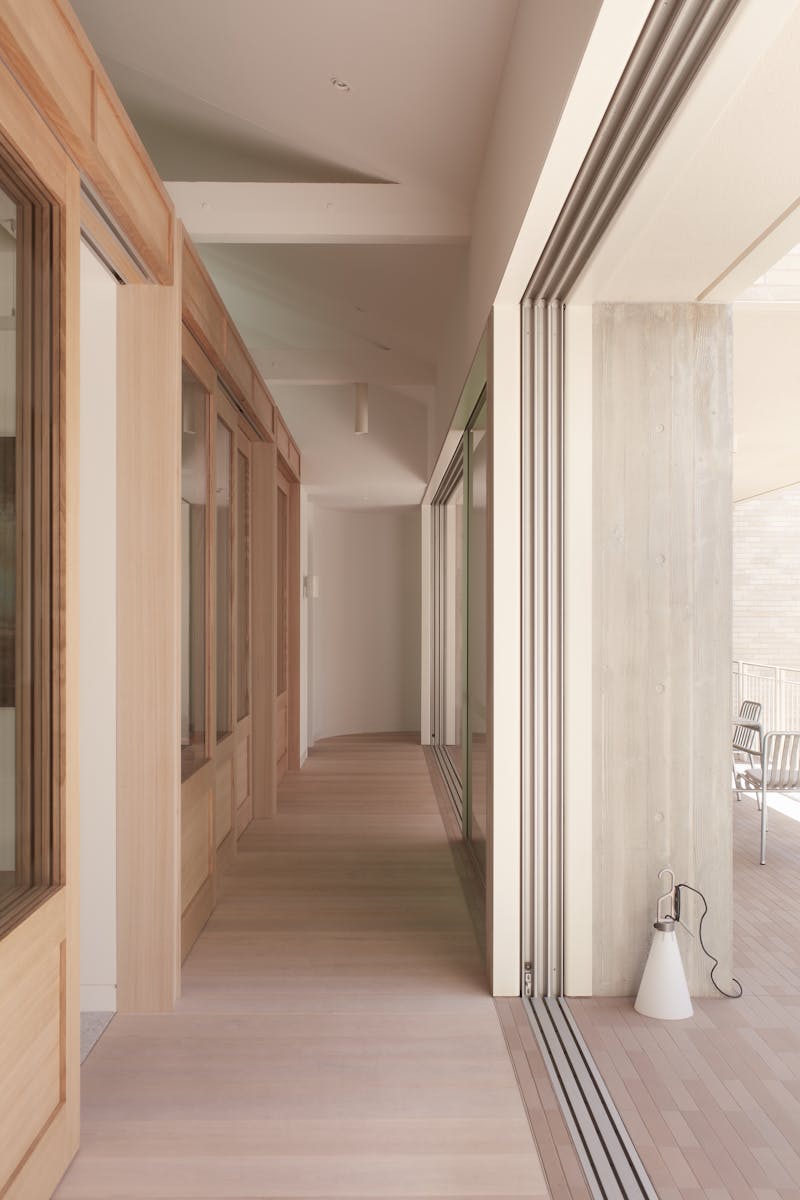
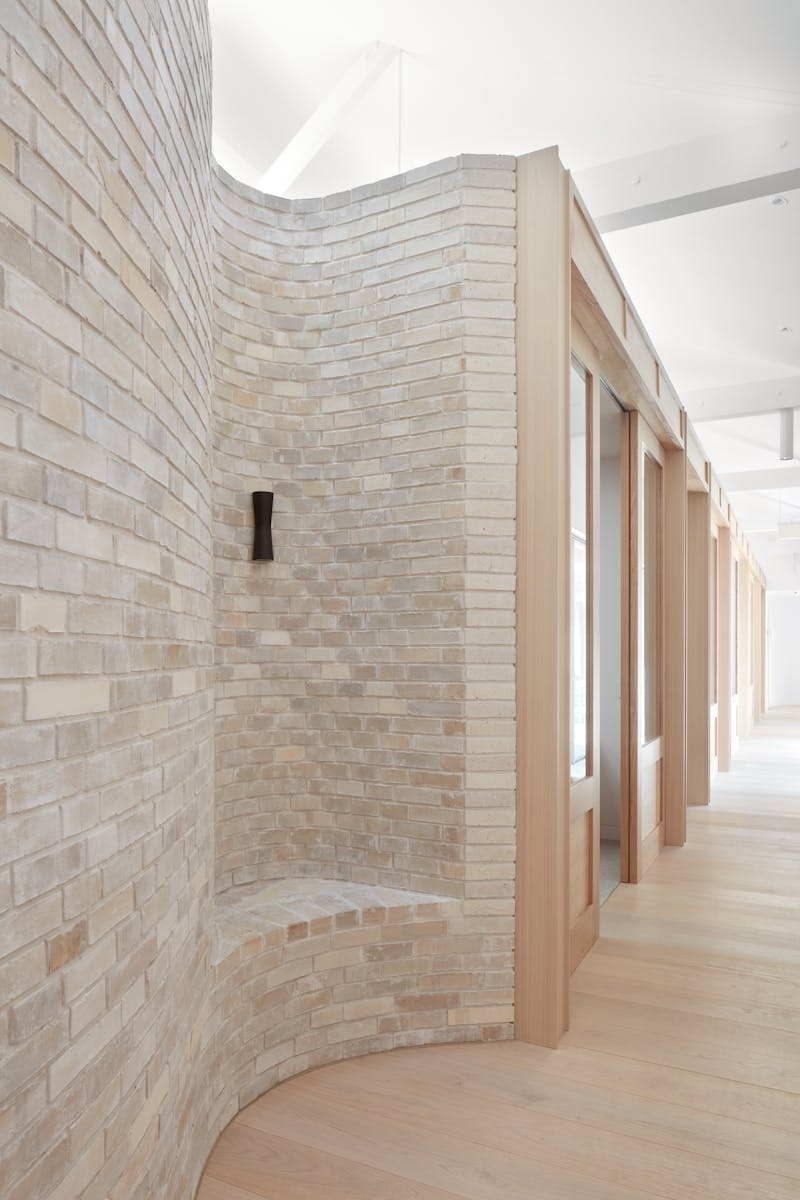
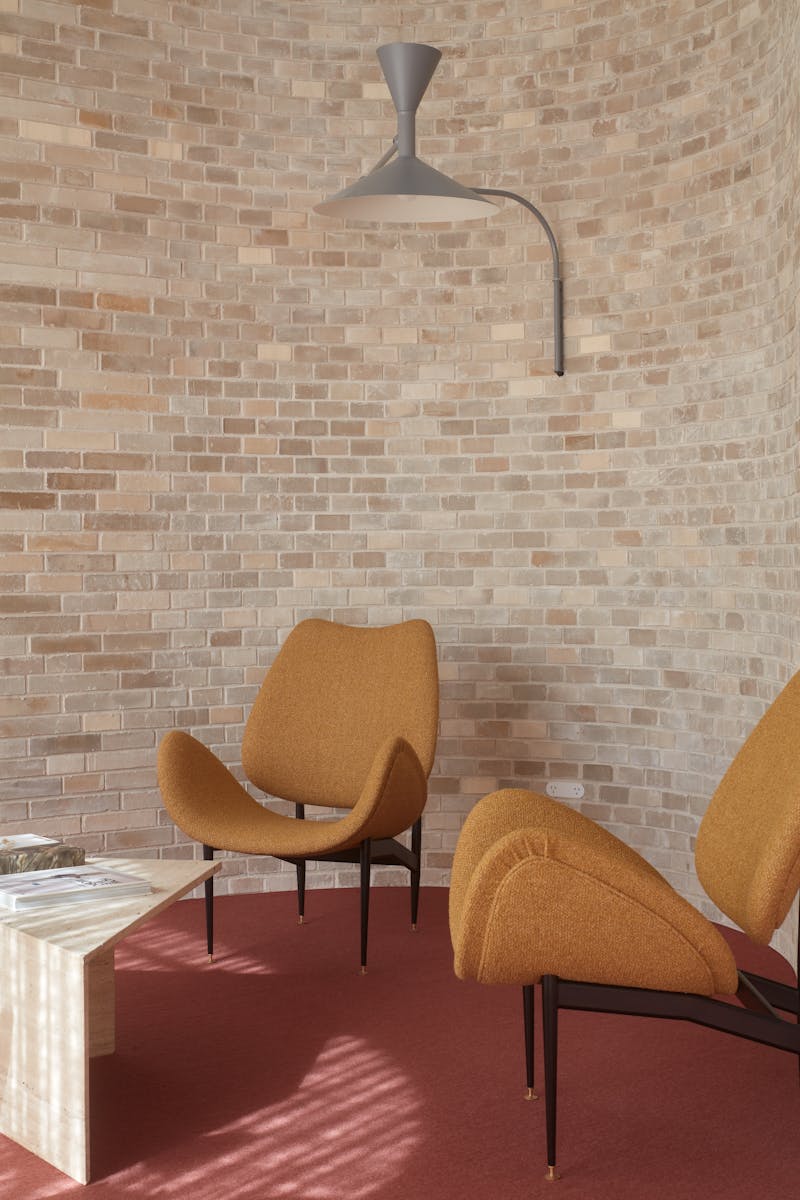
Custom design furniture was locally made and features throughout, while sustainability takes up a central yet understated place in the redesign. The retained old building uses solar PV to generate power for the whole site and storage tanks beneath the courtyard hold rainwater from both buildings – all part of a reinvention that ties together old and new under one harmonious architectural scheme.
