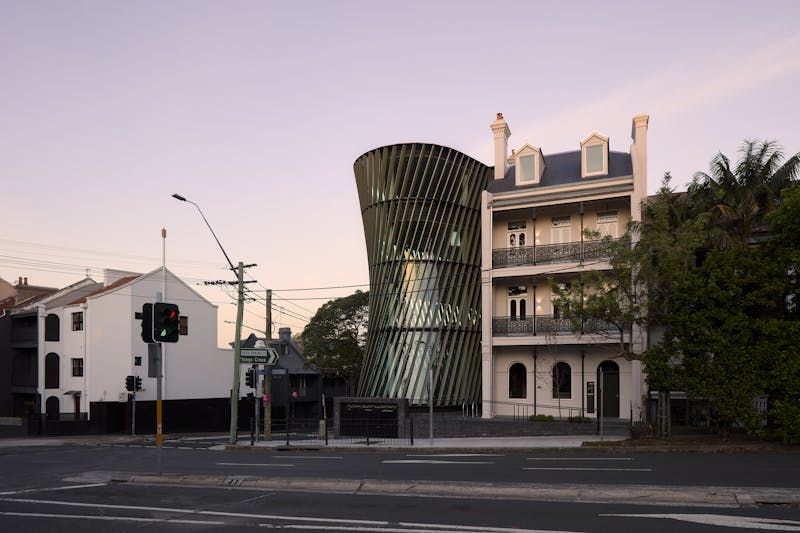Howatson+Company
Hour glass
A site within a site, an inspiring “forever home” for award winning creative agency Howatson+Company within a building designed by Smart Design Studio.
Typology
Commercial
Location
Surry Hills NSW
Country
Gadigal
Date
2023-2024
Architecture
Smart Design Studio
Builder
The Walsh Group
Developer
Milligan Group
Styling
Alexandra Gordon
Photographer
Luc Remond
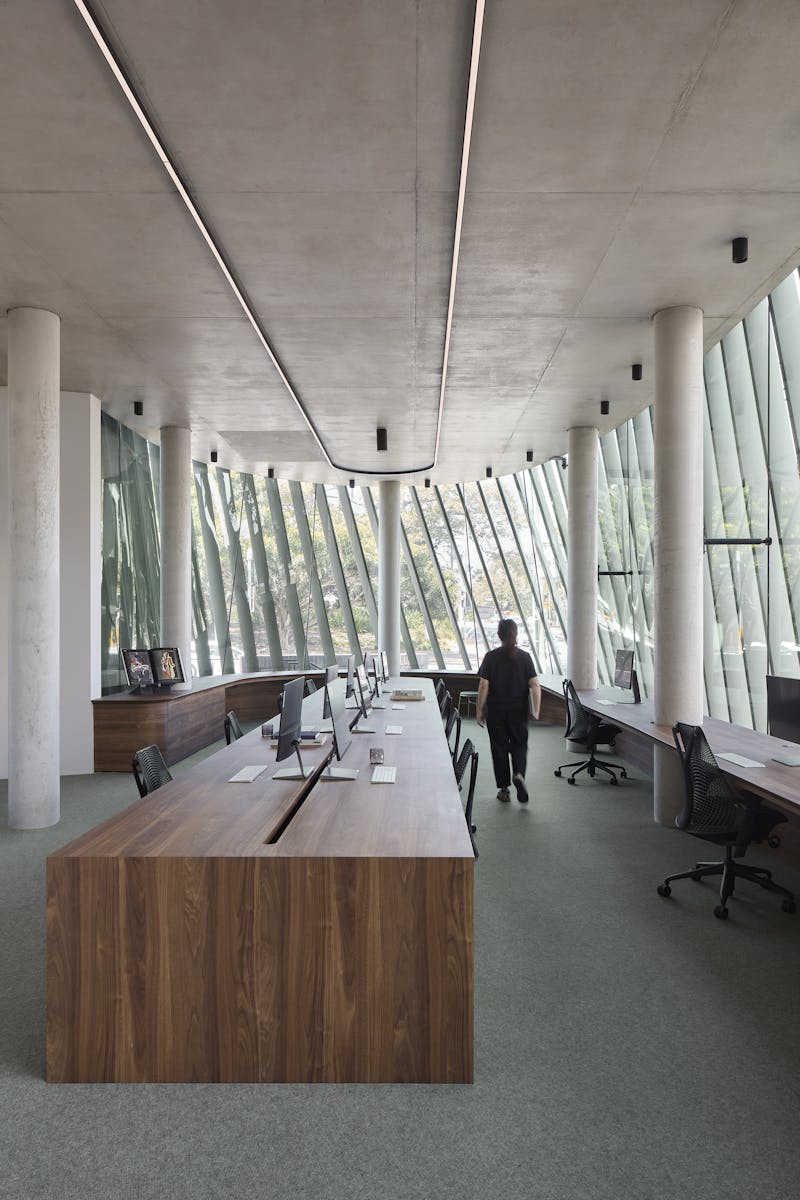
Our design approach spans from the macro to the micro scale, always responding to the unique characteristics of a place. In this project, the site was a building designed by another architect — a signature structure that combines a stately Victorian terrace with a contemporary glass and zinc extension. Created by Smart Design Studio, this dynamic building sits on South Dowling Street at the gateway to vibrant Surry Hills.
We collaborated with Chris Howatson to transform this space into a home for his flourishing creative agency. Chris was eager to push creative boundaries, and we embraced this challenge by developing bespoke solutions that seamlessly integrated the building’s contemporary and historic elements with the client’s vision.
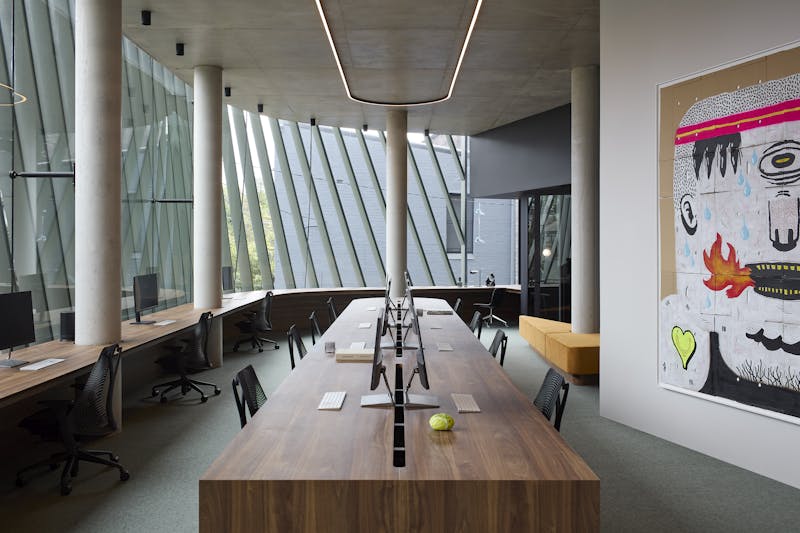
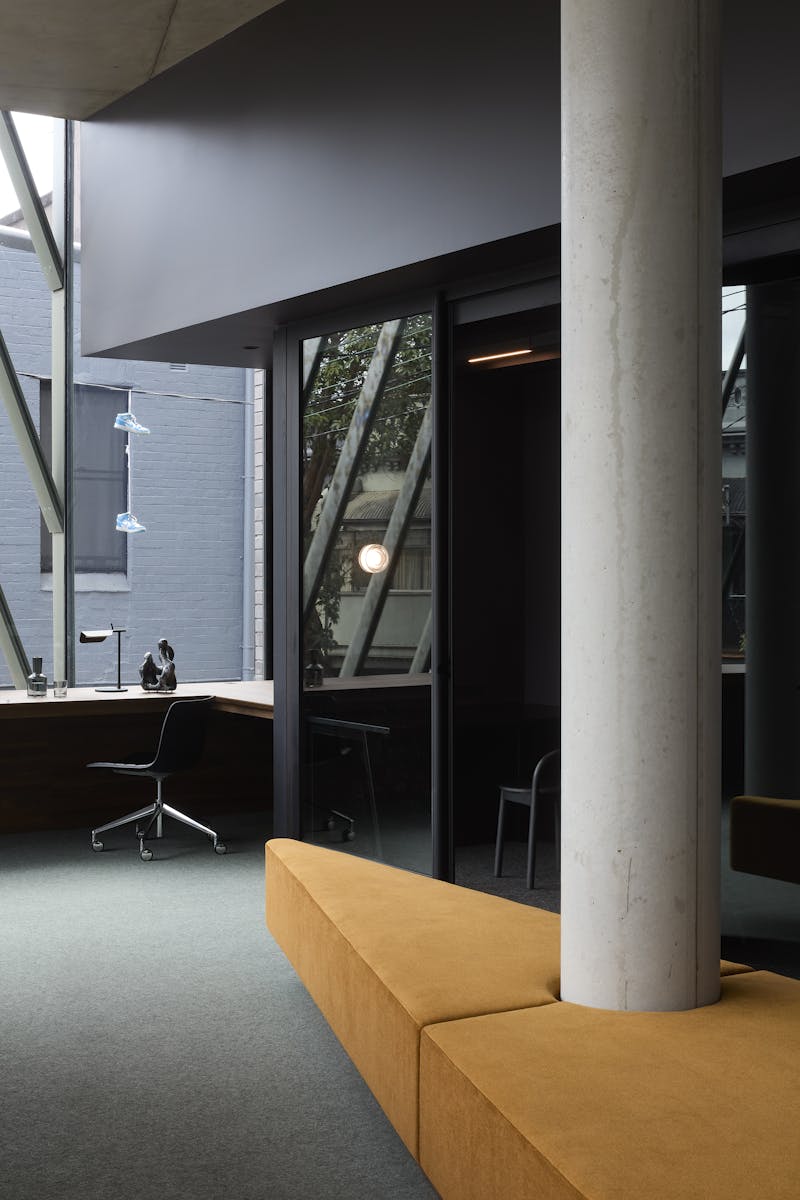
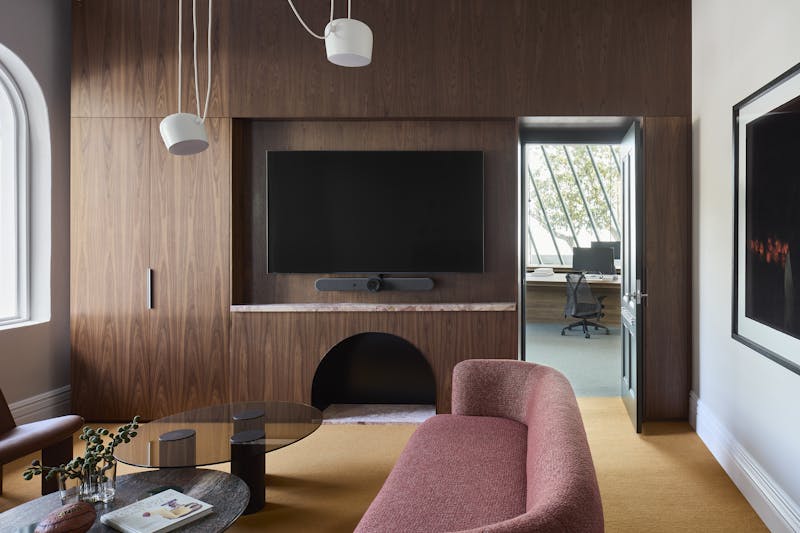
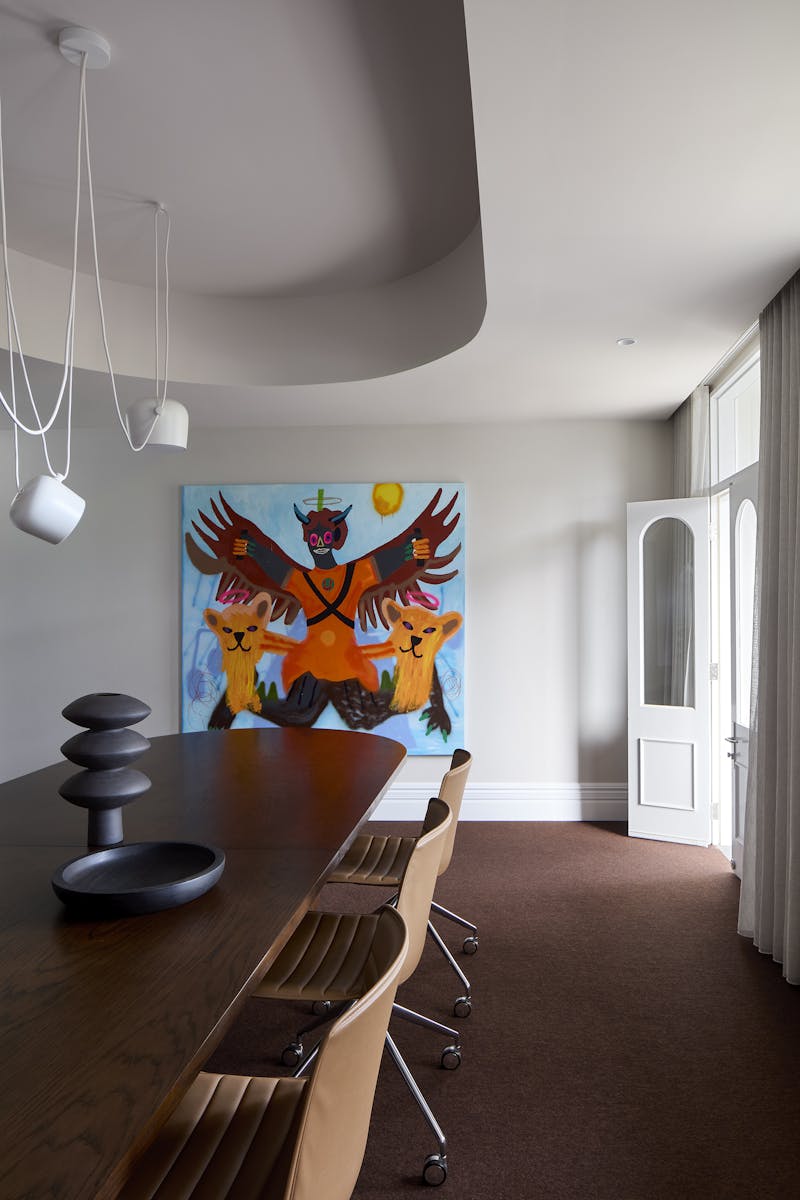
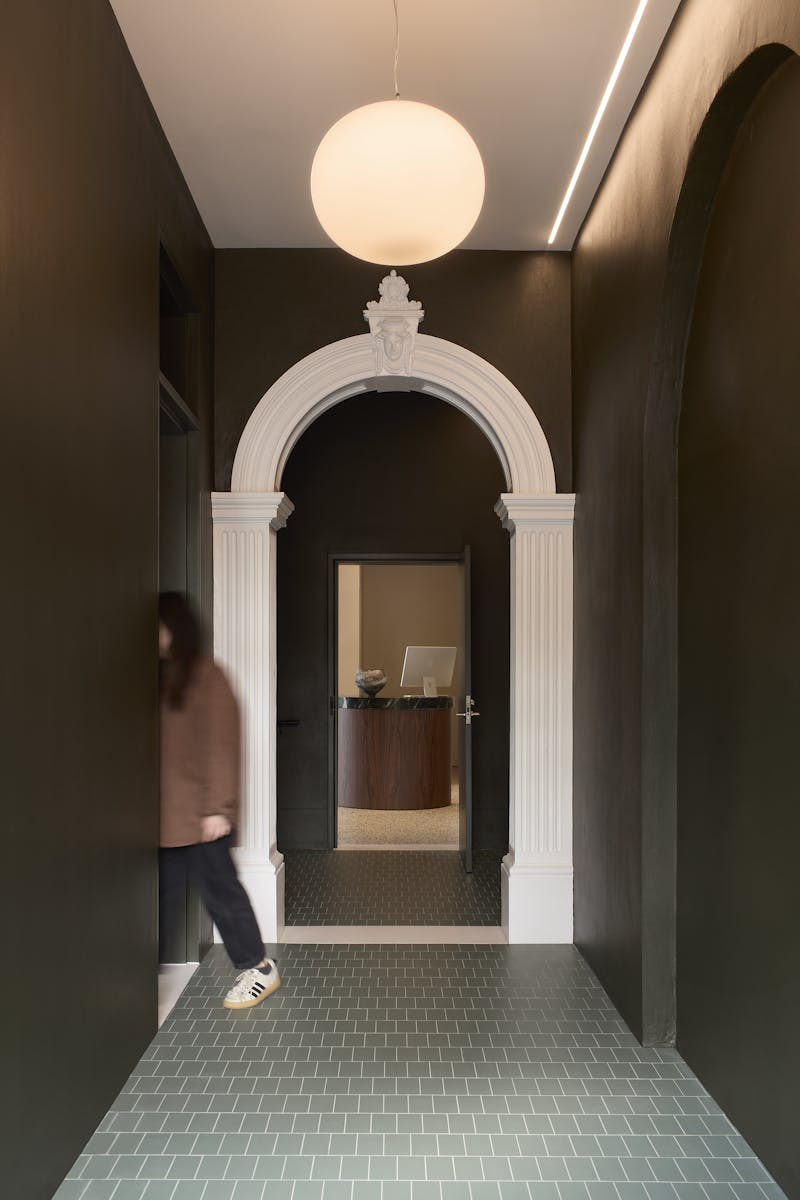
Howatson+Company’s core value of “care fiercely” deeply resonated with us and informed every aspect of the project, from spatial planning to material selection. Open-plan workspaces on three floors of the modern addition, with natural light and views, are designed to create an environment that fosters collaboration and creativity. A custom-built, curved communal desk was designed to echo the building’s form, with concealed services allowing the teams to adaptively configure themselves in the space.
Adjacent to the open workspaces are private meeting rooms housed within the historic Victorian terrace. Our goal was to create intimate and comfortable spaces that move beyond conventional boardroom design to encourage idea-sharing and collaboration. Elegant custom cabinetry and an eclectic selection of locally sourced furniture complement the traditional architecture. Each room features a distinct colour scheme, offering an intuitive wayfinding system and inspiring Howatson to give them playful names like the "Tangerine" and "Cacao Lounge." A unifying colour palette inspired by the olive-green fins on the building’s exterior ties the communal and shared spaces together, while a dark hue in the staircase creates a striking contrast.
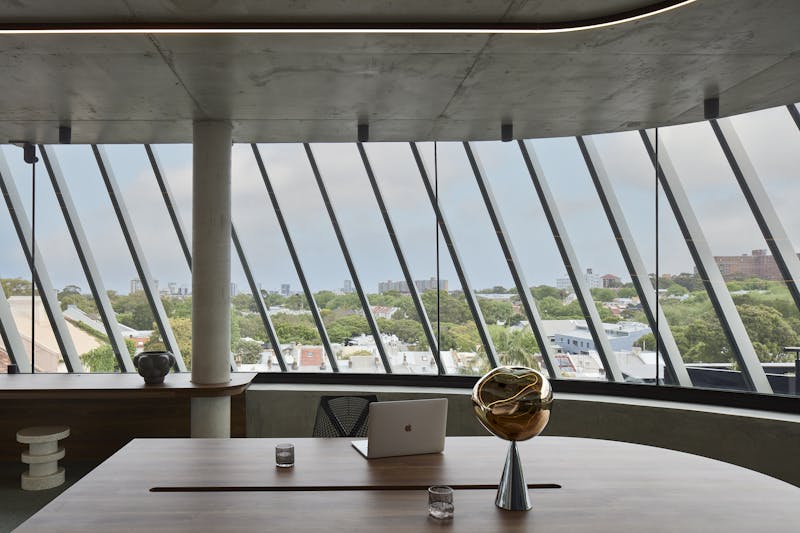
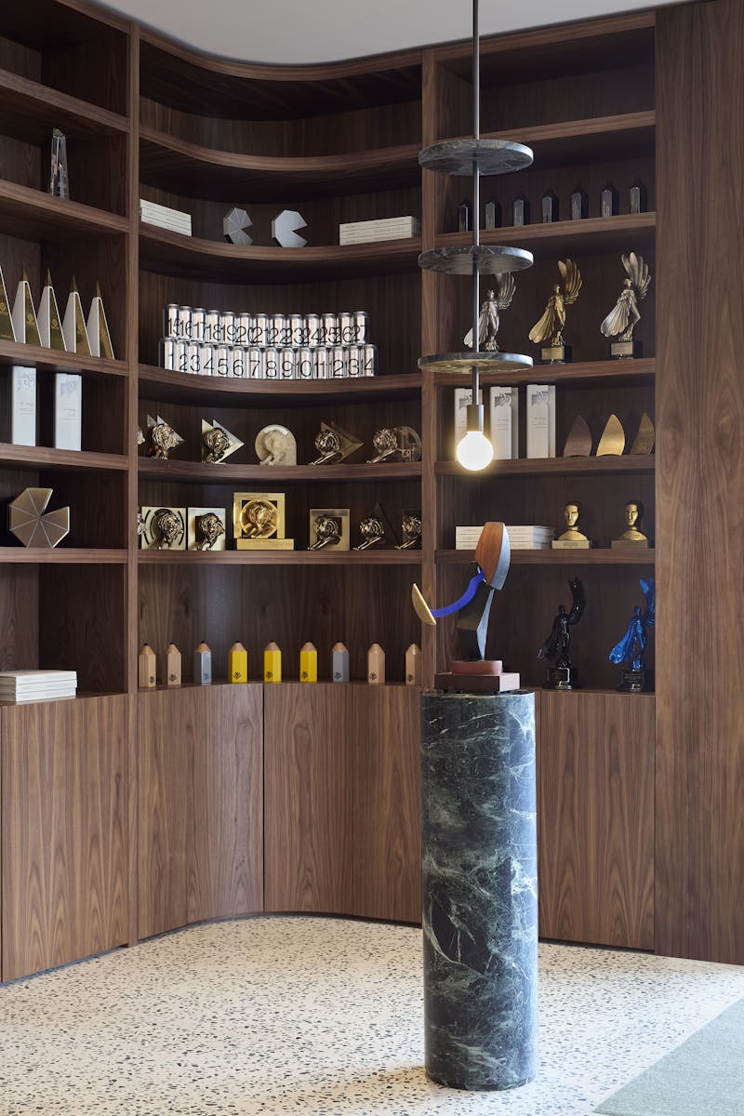
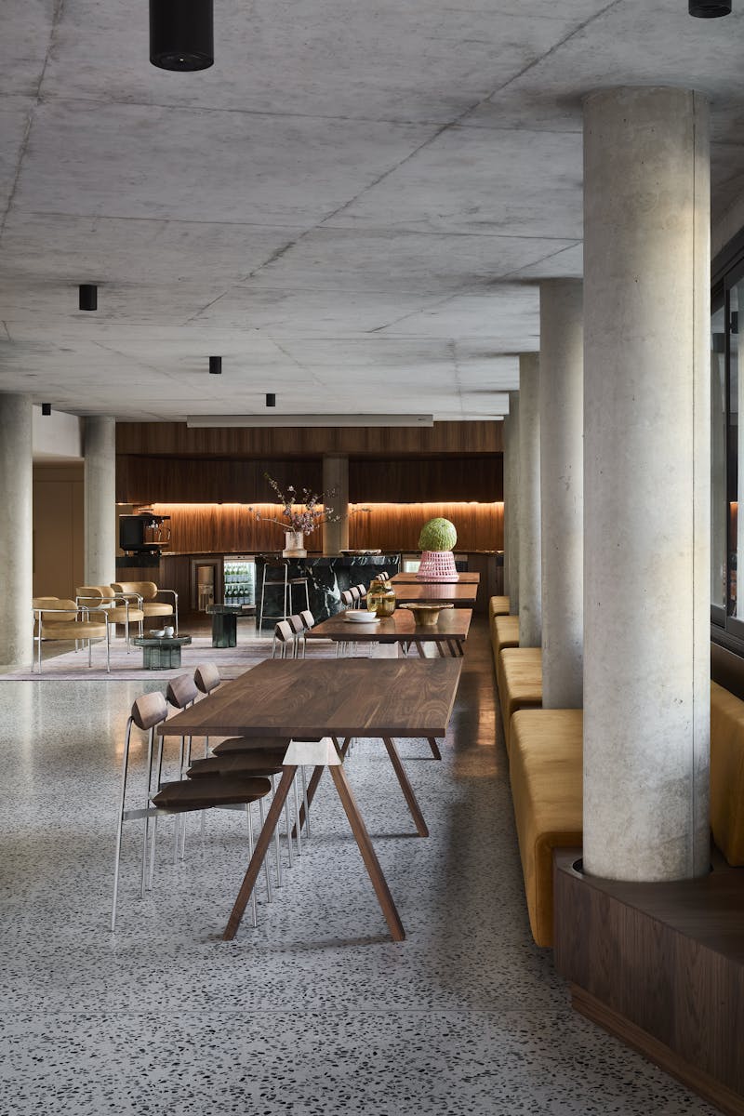
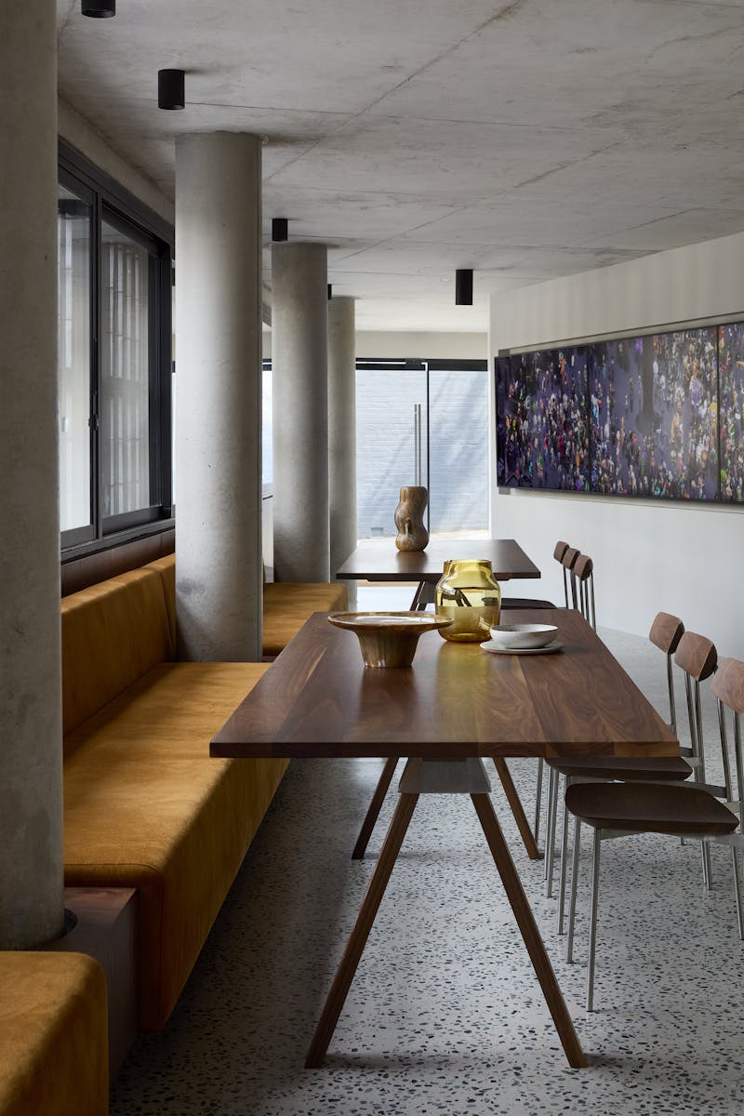
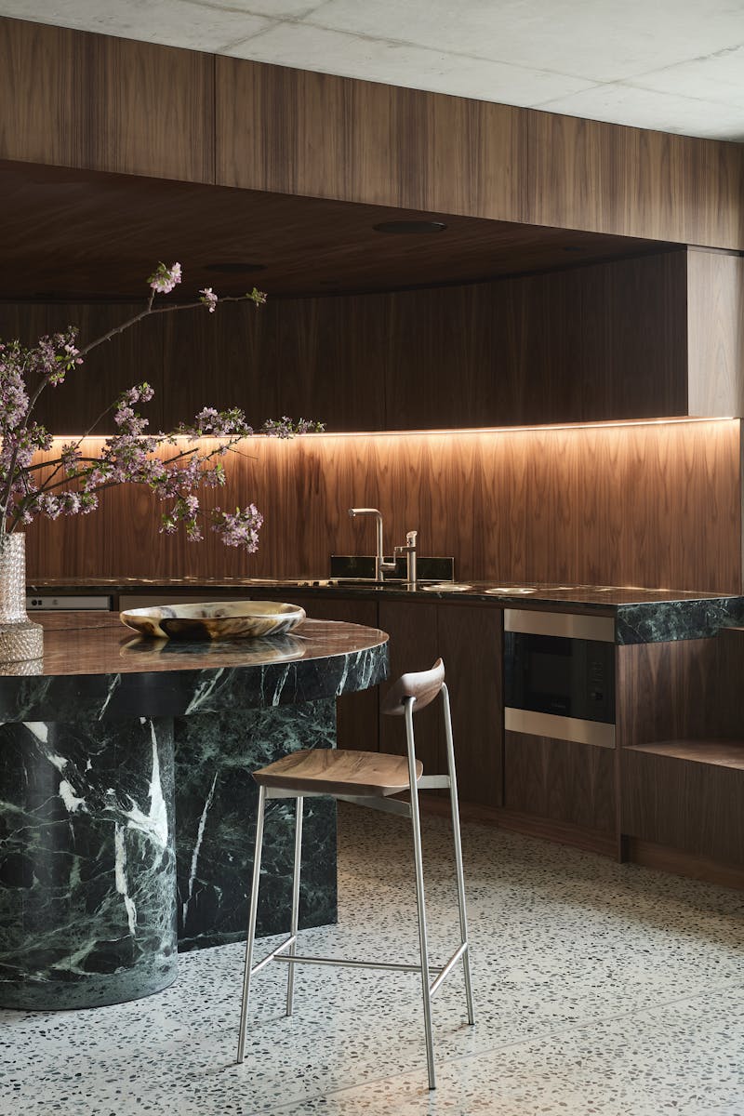
The communal heart for the agency is found on the lower ground floor connecting with the sloped street frontage. A curved kitchen, echoes the architectural language above, serving as a central hub for staff, partners, and clients. We incorporated a continuous timber bench with textured upholstery along one side, complemented by custom-built tables to accommodate meals, gatherings, and creative workshops.
Balancing the building’s sleek exterior, we specified soft furnishings and finishes that bring warmth and texture to the interiors. Sustainability is a priority, and all products are green-certified, including carpets made from angora goat hair dyed with natural pigments. The project also features bold, provocative artworks by prominent Australian artists, such as Destiny Deacon and Albert Namatjira, enriching the space. The result is a dynamic, creative environment that honours the building’s architecture while meeting the needs of its inhabitants.
