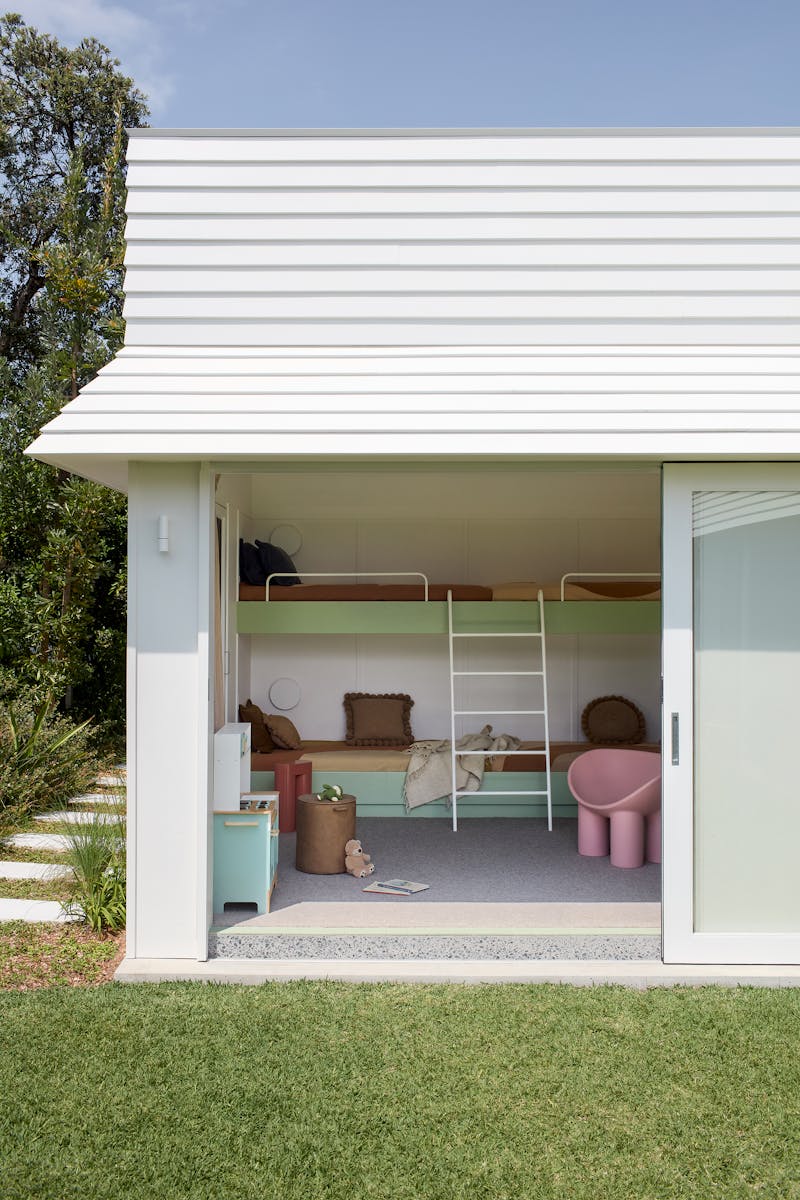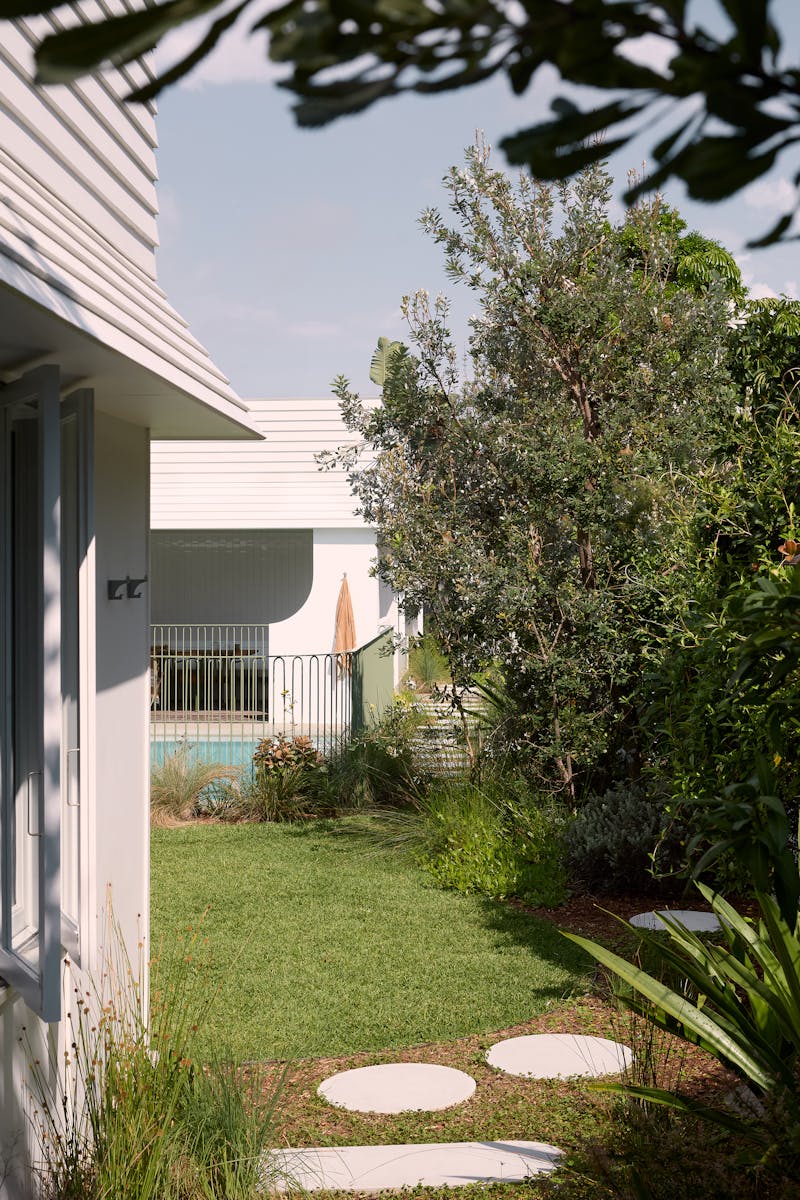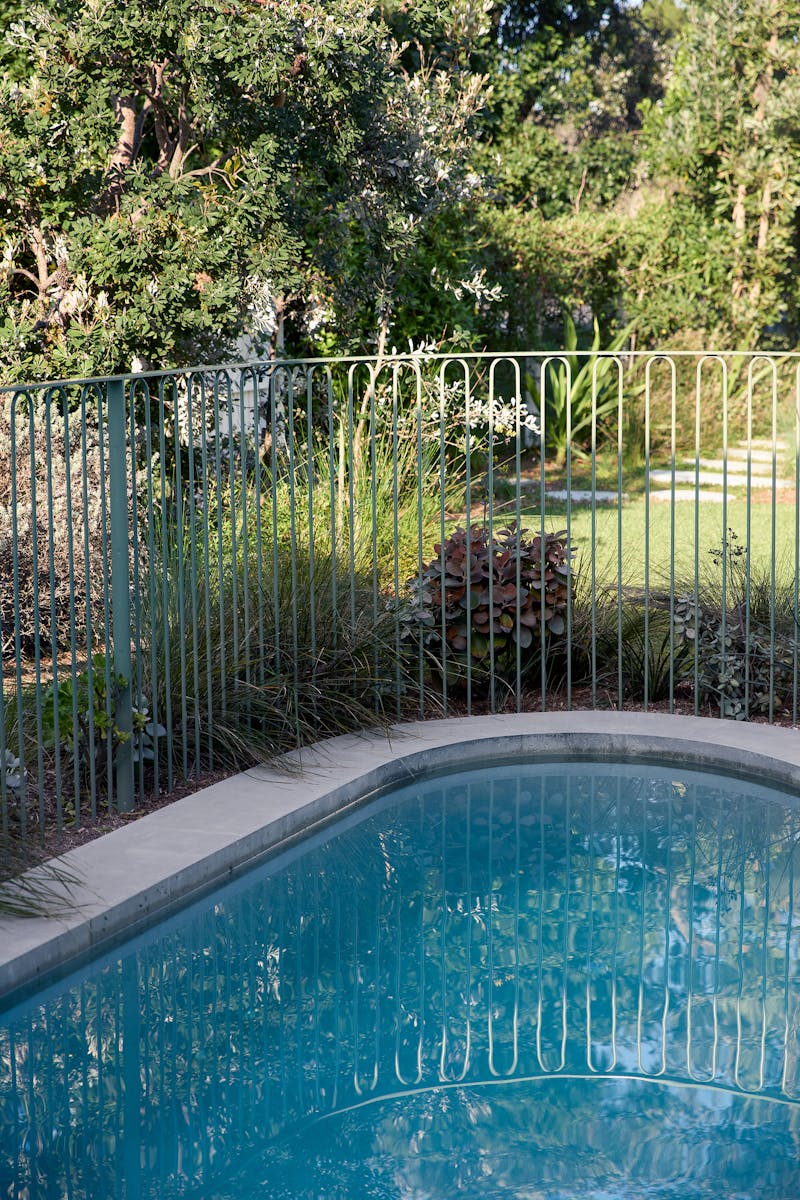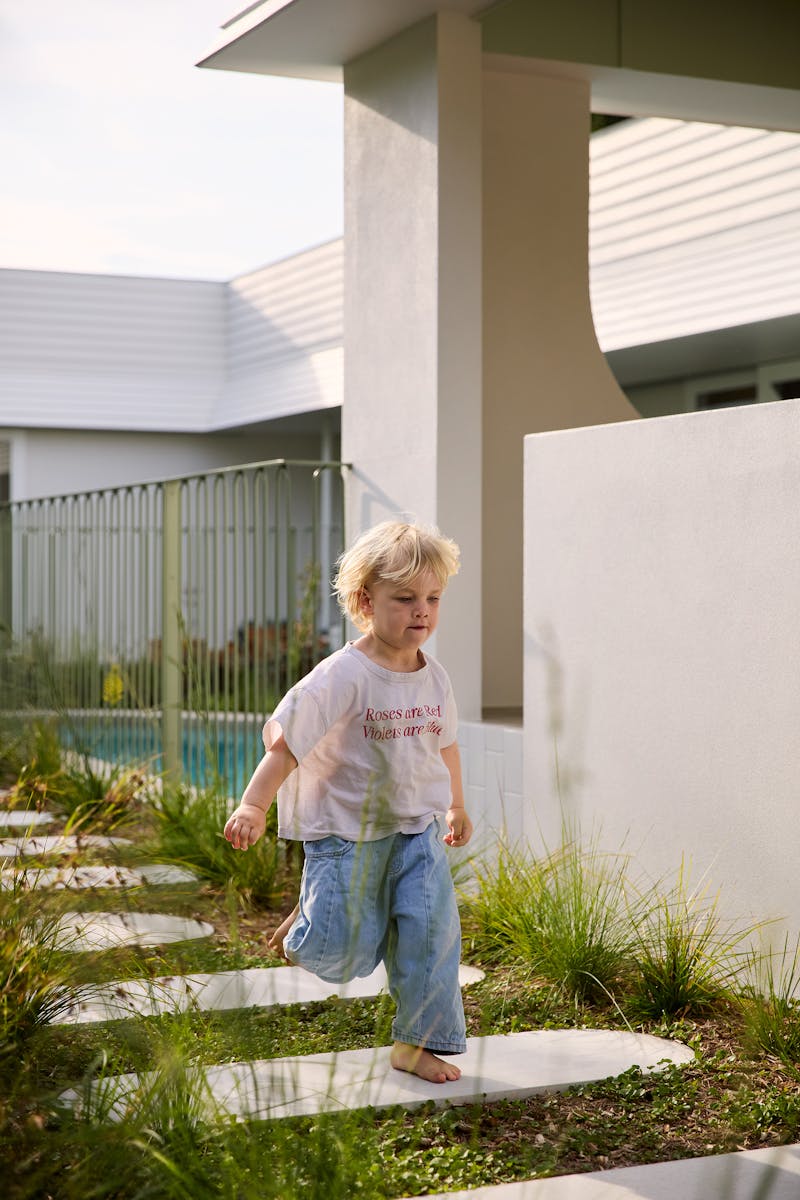Longboard
Cosy corner
Longboard and Those office, inspired by the fibro shack, exemplifies our commitment to build efficiently using only what is necessary to create liveable, delightful places for the occupants.
Typology
Residential
Location
Byron Bay
NSW
Country
Bundjalung
Date
2018-2023
Builder
McKinnon Building
Engineer
Westera Partners
Landscape
Studio ReWild
Styling
Shantala Mack
Photgraphy
Luc Remond
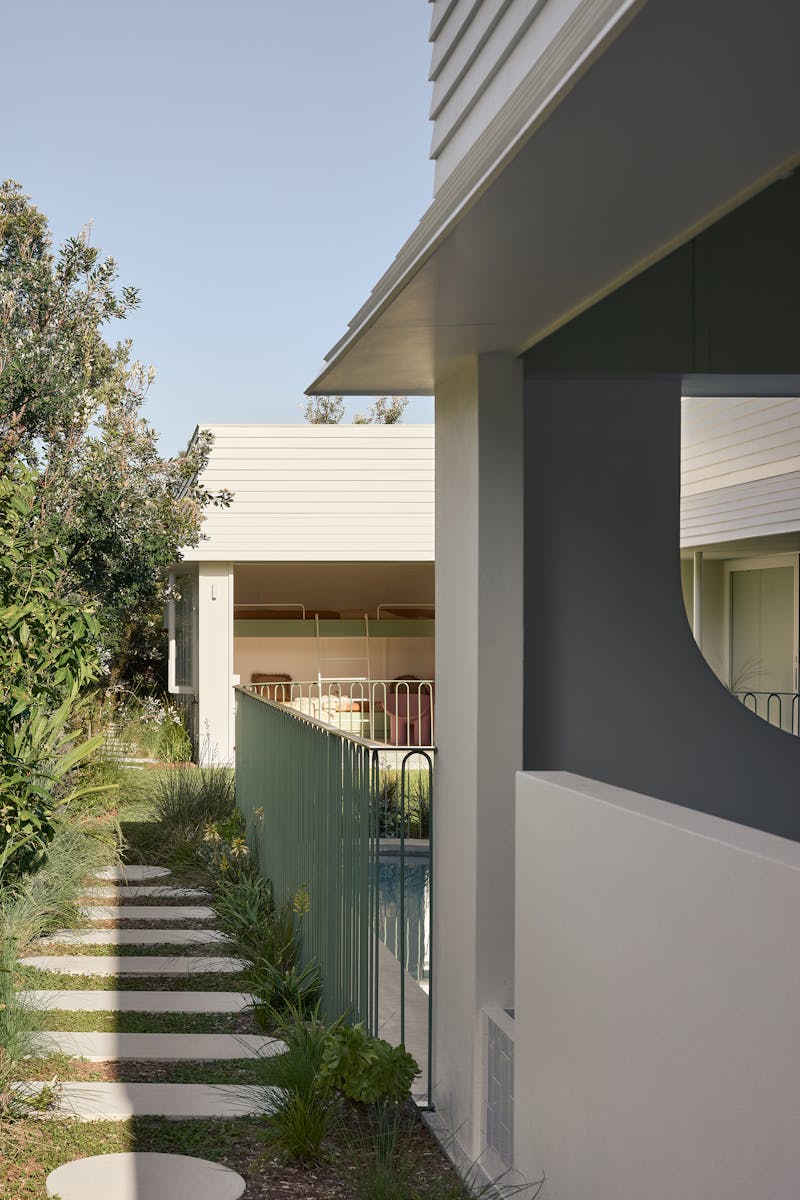
Being both client and architect allowed us to experiment and push the boundaries of a limited budget to create generous, liveable spaces with design flair. We needed a robust home that could withstand the demands of a young family while remaining flexible enough to adapt to future needs. Additionally, we had to incorporate space for our Byron Bay office. Situated on a long, flat site in Suffolk Park, a coastal suburb south of Byron Bay, the house was designed to maximise both indoor and outdoor living year-round.
Having long admired the simple, cost-effective design of the fibro beachside holiday shack, we reimagined this iconic typology for our modern family home and office. The U-shaped layout wraps around a pool and lawn, providing sleeping zones for parents and children on either side of the open plan living spaces. While offering separation we have maintained a sense of connection and proximity. The office is positioned at one end with a large window and own entrance to the street.
The dimensions of the fibre-cement sheets dictated the design, helping to minimise waste and reduce labour costs. We selected affordable materials but elevated them through careful detailing. Timber strips neatly cover the sheet joints and create a regular 1.2m panel rhythm around the walls of the house. Openings with glass were used sparingly but purposefully.
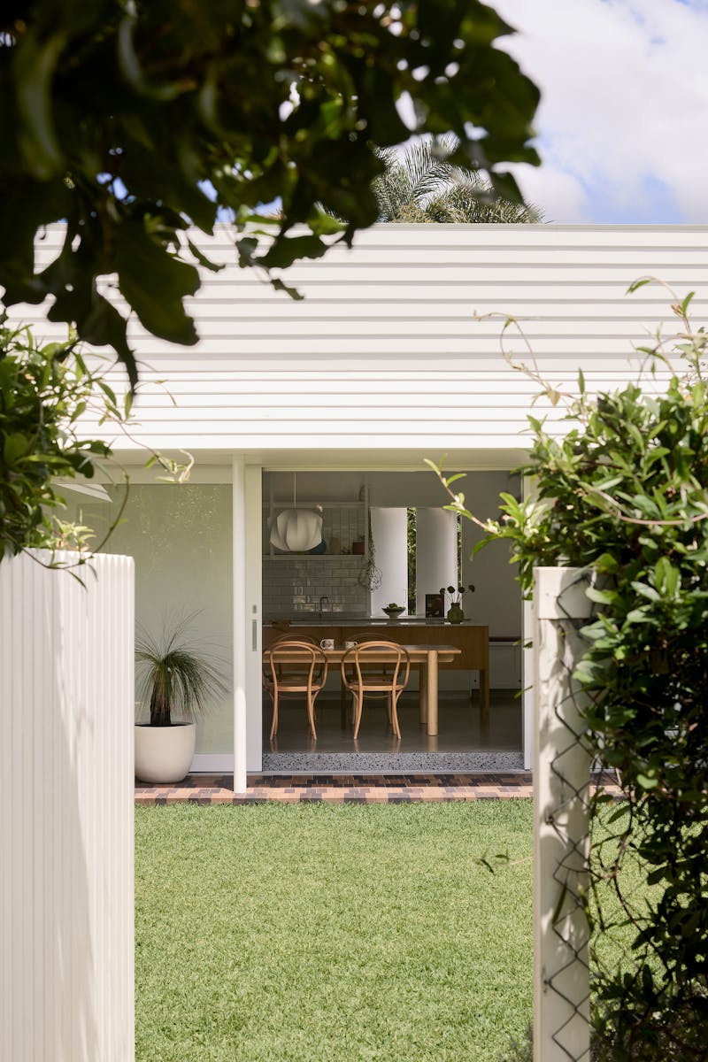
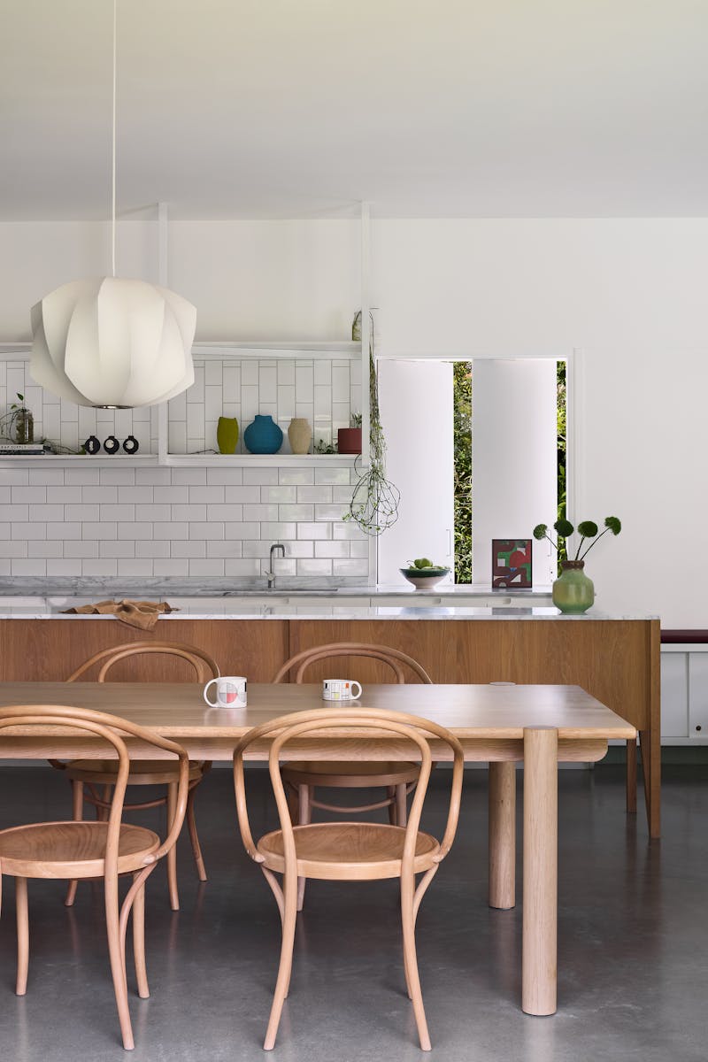
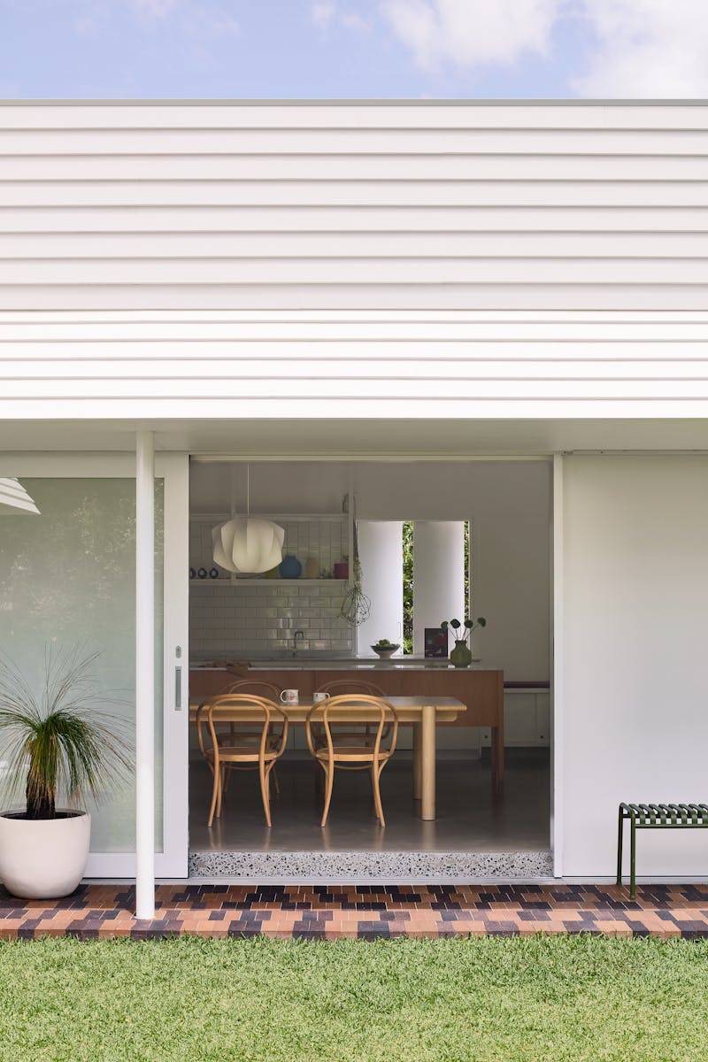
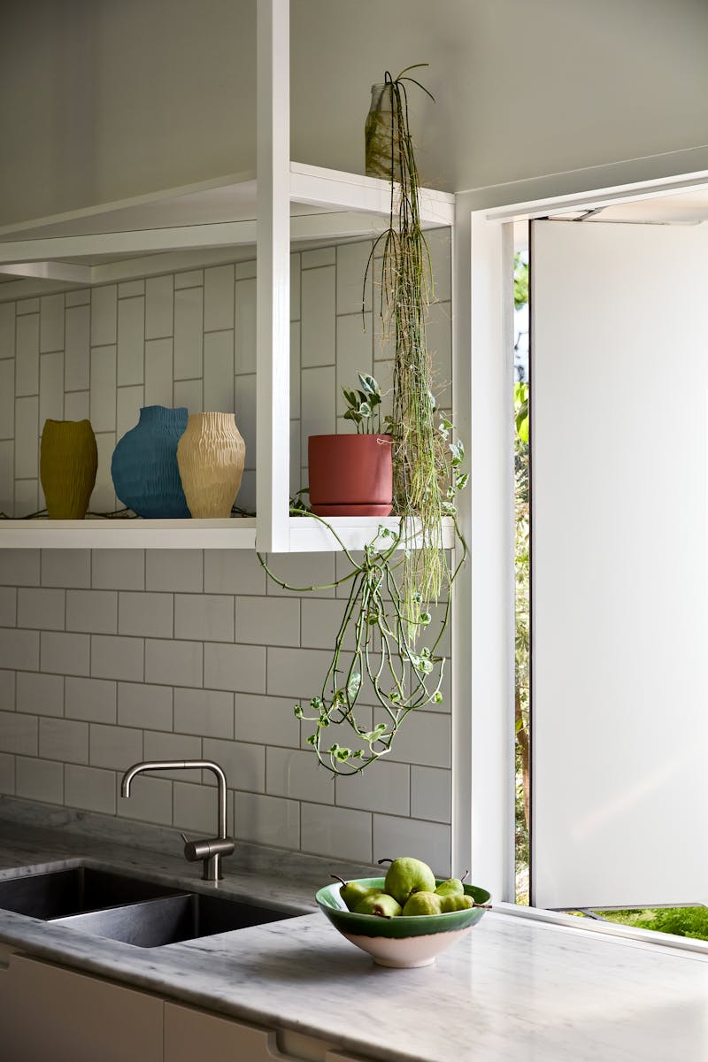
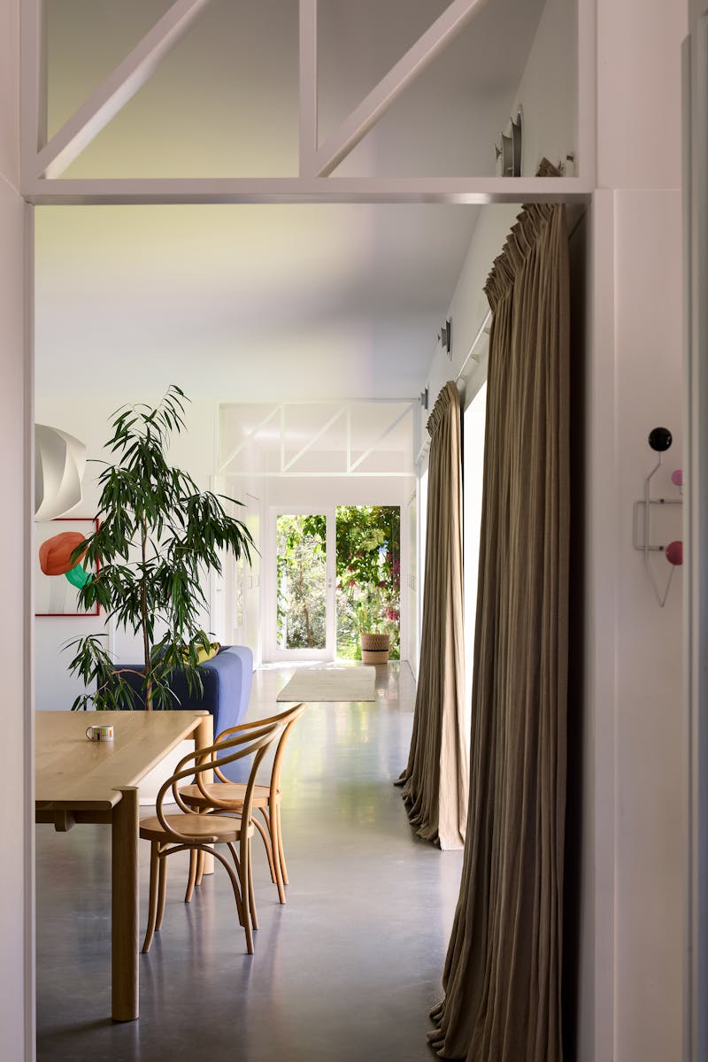
Passive solar principles were integral to the design, reducing the need for air-conditioning in the subtropical coastal climate. The house’s orientation minimises the penetration of strong sunlight during summer, while panels on external windows and above internal doors can be propped open to enhance cross-ventilation and airflow. A breezeway with pivoting walls connects to an alfresco dining area, creating a comfortable space that can be enjoyed year-round. This outdoor room, with its built-in bench, tile-lined walls, and coffered ceiling, has become one of our favourite places to gather with family and friends.
The exterior is painted white, with the fibro sheets capped by a weatherboard skirt that flares outward to form deep, flat eaves. The eaves create a protective threshold between indoors and out, while the design’s playful composition animates its corner site. We introduced touches of pale green throughout to add warmth and character. Coloured tiles mark thresholds, acting as a practical transition between different surfaces. These tiles line the entrance porch and connect the main concrete floors with the carpeted bedrooms. Panels above the bedroom doors, the kids’ built-in bunks, and even the curved metal pool fencing share the same pale green, unifying the design.
This project has been a labour of love—one we enjoyed designing and now relish living in.
