Ansarada HQ
Jack in the box
A new Sydney headquarters for this virtual data company incorporates complex technological needs while inventively retaining the integrity of the heritage building.
Typology
Commercial
Location
Sydney
NSW
Country
Gadigal
Date
2012-2015
Photography
Brett Boardman
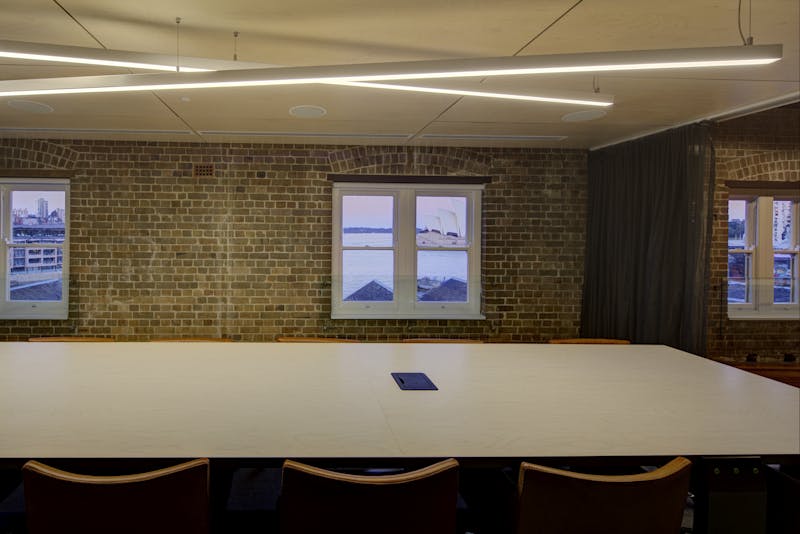
Set within the NSW Heritage Register-listed Metcalfe Building in The Rocks, the setting for Ansarada’s Sydney office dates back to 1912. As such, the project faced some significant constraints in terms of altering any of the existing fabric. The design makes legibility a priority – that is, the ability of users to read what the new architectural interventions are compared to what was already there. It sits comfortably alongside the brand’s identity, which centres on simplicity, sophistication, integrity and authenticity.
As a technologically advanced workplace set within a heritage fabric, the fit-out mirrors these defining features by walking a delicate line between digital and analogue. On one hand, this is no ordinary, traditional office; instead, the client operates to a large extent ‘in the cloud’ and is not tied down to a specific geographical location. On the other hand, human scale and connection are crucial for driving ideas in this workplace. This rich juxtaposition is captured, for example, by the contrast at the entry to the building between a digital fingerprint scanner and a timber door handle. Meanwhile, a playful pegboard system facilitates the very human connections underpinning this digital workplace, while the cloud comes down to earth in the form of adaptability and flexibility.
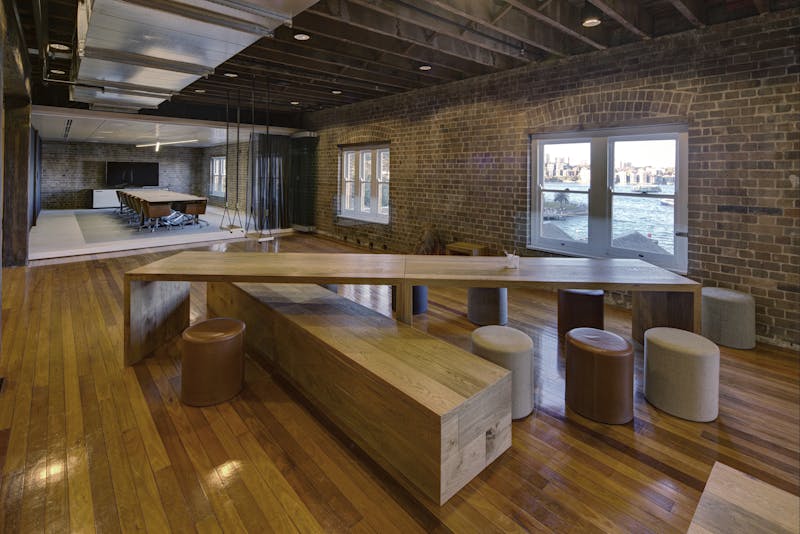
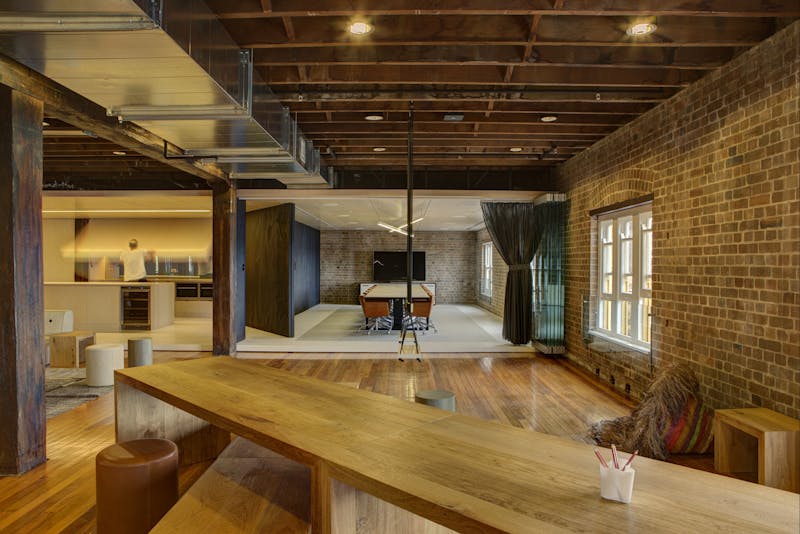
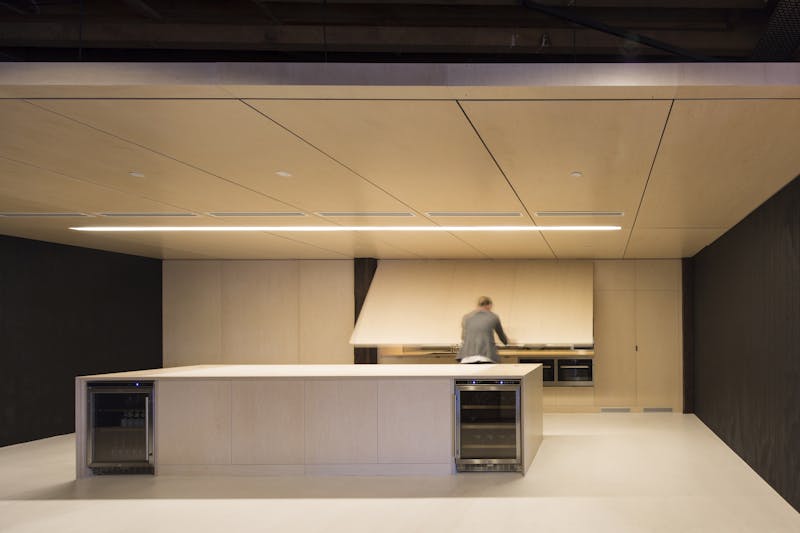
Ansarada is globally orientated, but its Australian roots were a core part of the brief. This is expressed through its prestigious location, with access to Sydney Harbour views for all users as part of the ‘democratic edge’ concept. It’s also expressed through materiality and texture – the ‘luxe minimalism’ approach uses soft woven fabrics, full-grain leathers and bespoke carpets to soften the ‘commercial’ feeling of the space and significantly improve acoustics.
Within the heritage shell, the fundamental workplace requirements include informal meeting rooms, a boardroom, a video conferencing facility, meeting and entertaining facilities, a gym, informal eating spaces and relaxation/reception areas. A long, large, open workspace features four nine-metre-long workstations with extreme versatility for between 40 and 60 staff, as well as integrated cable management.
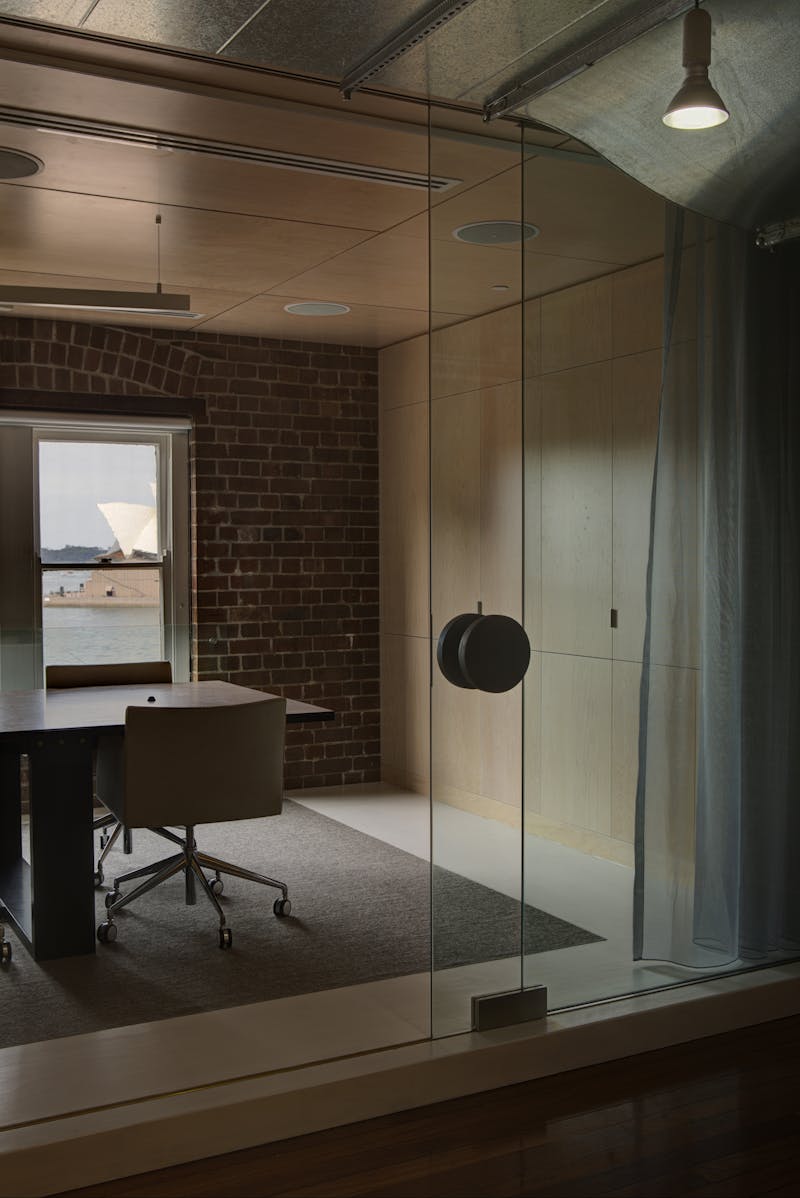
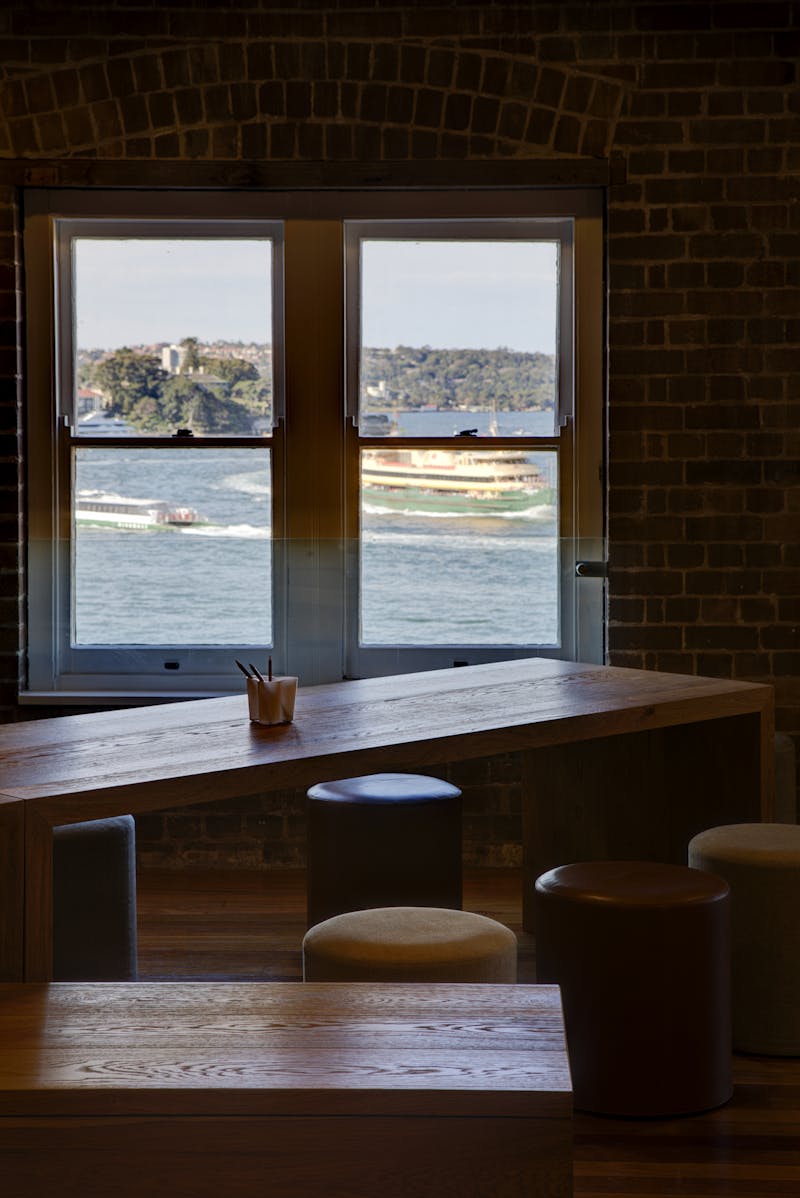
Just like the brand’s ethos of simplicity in sophistication, the fit-out hides much more than meets the eye, and each architectural intervention caters to multiple functions. The examples are numerous: the maple-faced wall covering a full kitchen and operated from above by hydraulic struts; the tactile black timber panel wall that doubles as an extravagant pivoting doorway; an acoustic plywood wall concealing file storage; and flat screens hidden within ceiling panels.
The fit-out achieves a multifaceted workplace with space for wellbeing, including swings and a gym space. Meeting these and other human needs on a human scale, it nevertheless caters to the functional requirements of a technologically demanding workplace. Flexibility, adaptability, openness, light and functionality – and all within what remains a wonderfully legible heritage building.
