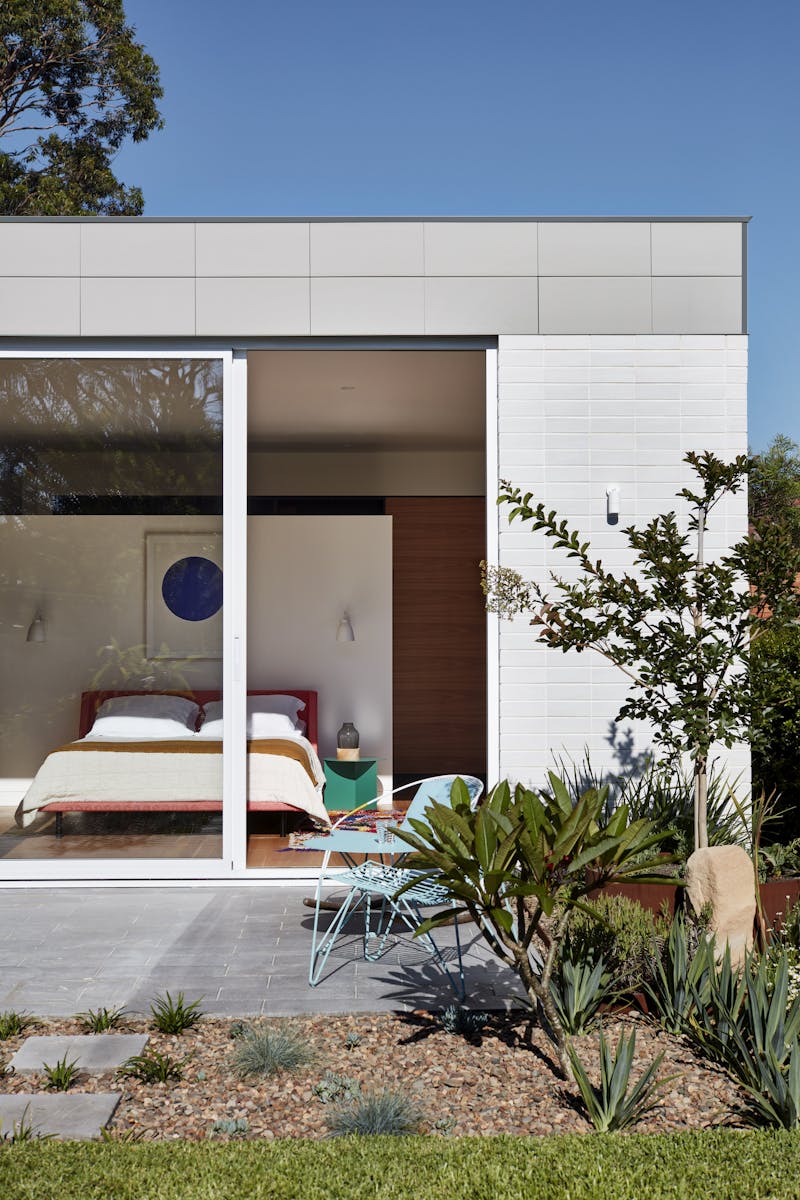Frances
A not so suburban suburban
Divided into three distinct parts and centring on a generous north-facing courtyard, this residential project uses extreme spatial efficiency and clever climatic controls to put outdoor space at its heart.
Typology
Residential
Location
Freshwater
NSW
Country
Garigal Country
Date
2015-2017
Builder
Bondi Builders
Styling
Alicia Sciberras
Photography
Luc Remond
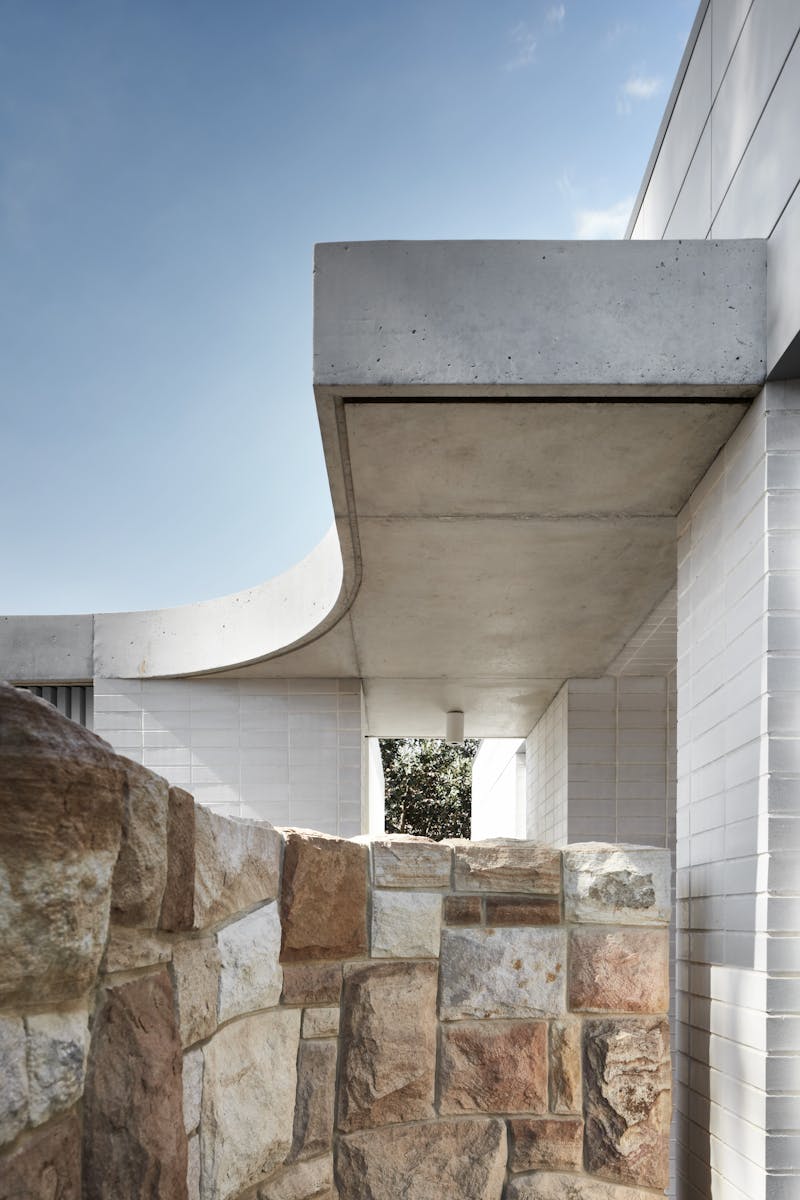
The story begins and ends with the courtyard. It’s carved out of the centre of what is a typically long, narrow suburban plot. Instead of simply filling up the site for the sake of it, the design deeply considers the relationship between indoor and outdoor space. The courtyard is the focal point, and each room has its own relationship with it, some providing direct access and all framing different views.
The visual connections across inside and outside create a varied range of intimacies and glimpses – all part of a design philosophy that sees a dwelling as a series of interconnected spaces relating to one other and the site as a whole, rather than an isolated set of rooms.
Spilling out into the courtyard are the main living areas, recessed for shade in summer and framed by a deep concrete shelf. The doors open up fully to create a strong fluidity between internal and external space. Meanwhile, a central circulation axis runs directly along the east-west length of the house. Intriguingly, however, sliding doors at each end can be used to close off and redirect the axis north-south to the courtyard.
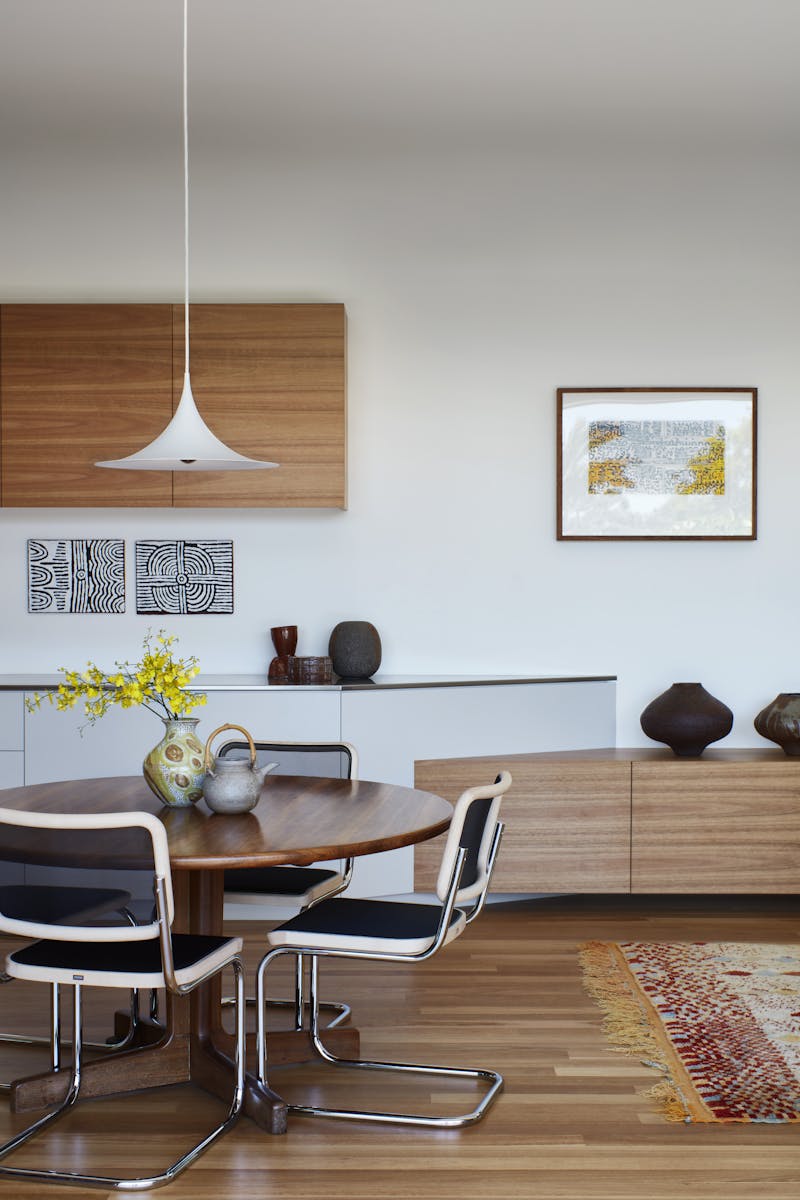
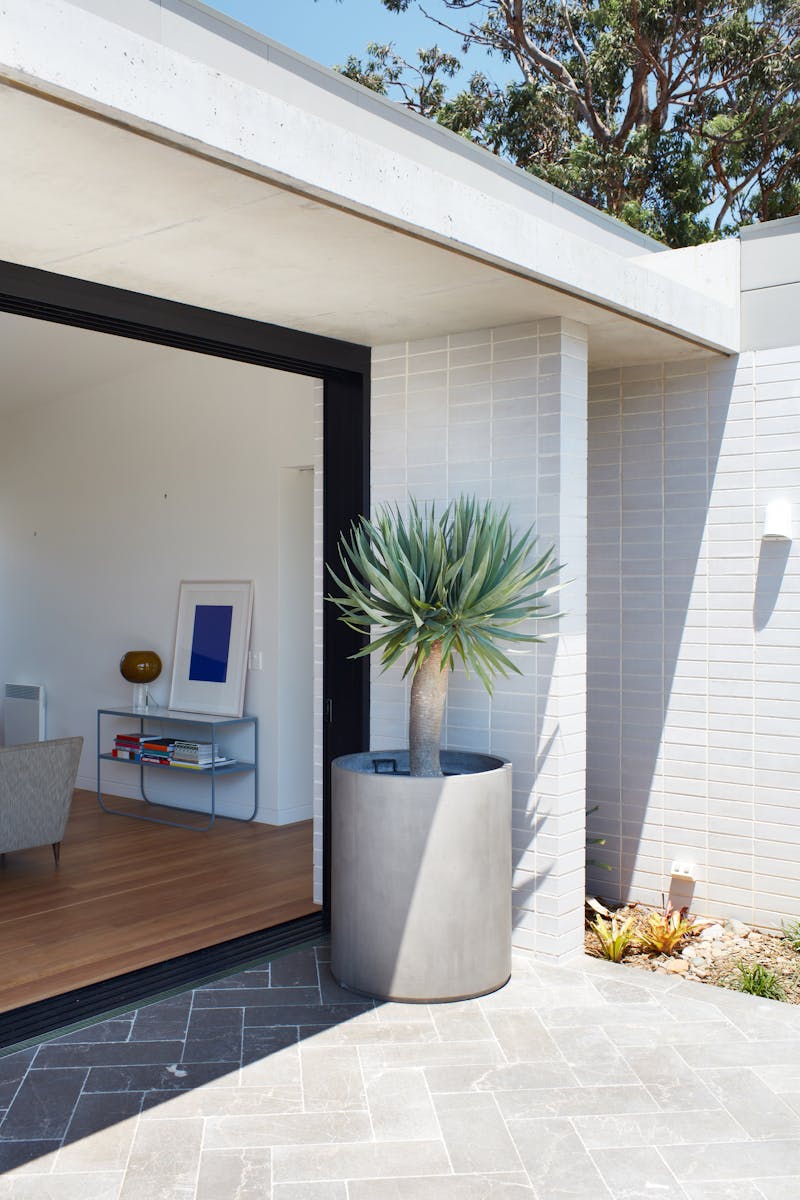
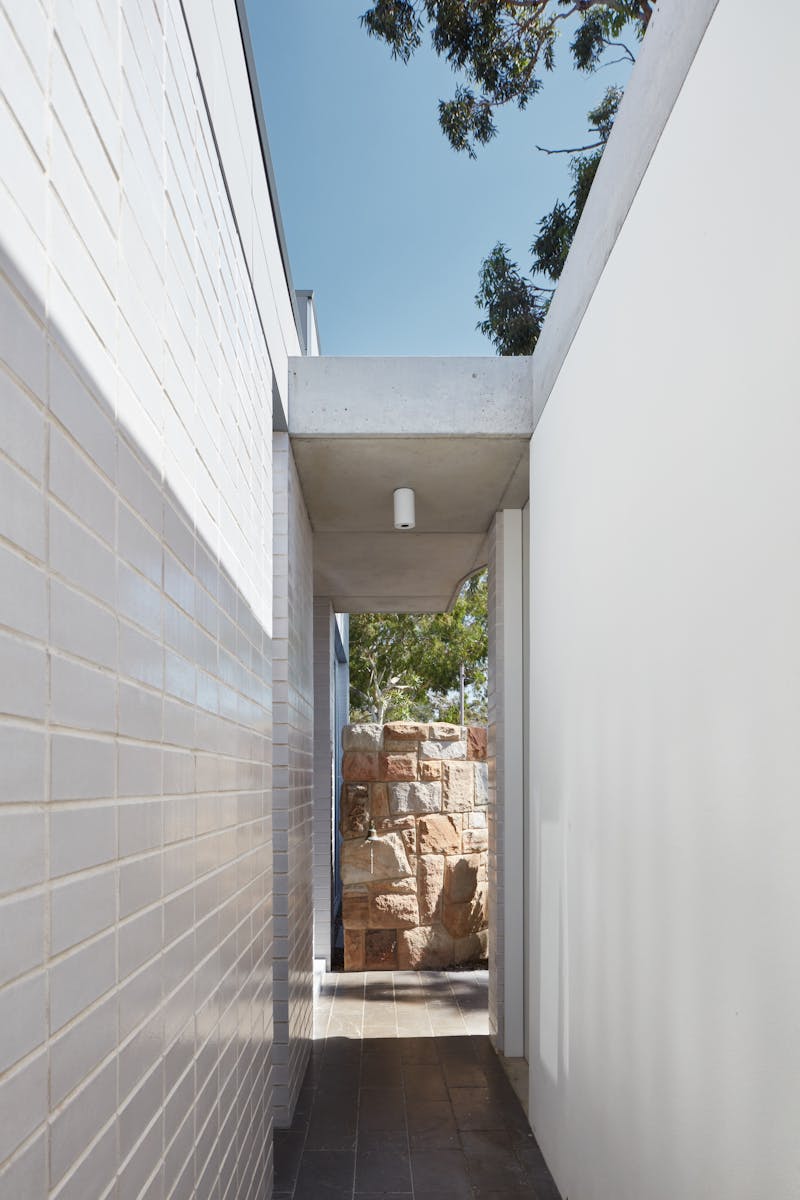
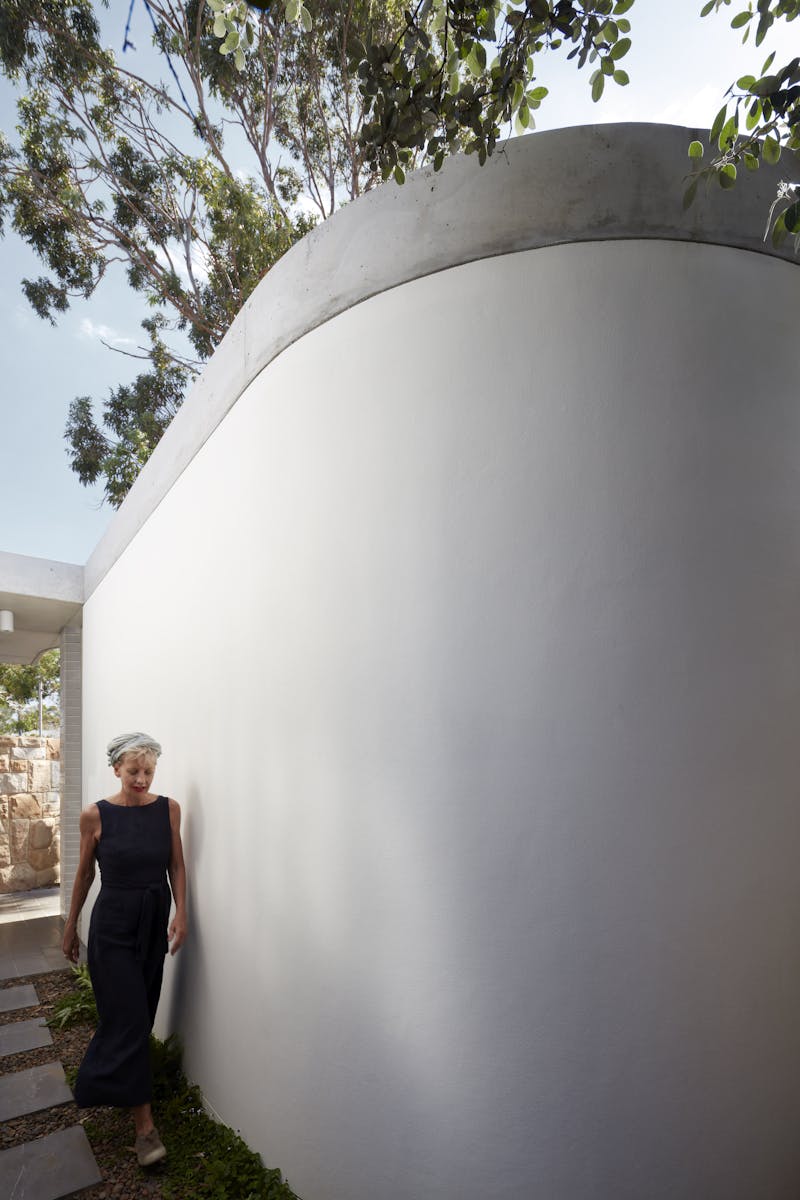
This kind of flexibility continues throughout the spatial planning. Frances is divided into three zones: the central living area is flanked by private quarters, one end for the residents and the other for guests. This latter zone can be reconfigured and shut down when not in use, aiding in energy conservation. At 200 square metres of internal space, the design is highly efficient, but, with such poetic relations blurring inside and outside, the finished result is more accurately characterised as a 600-square-metre series of interrelated spaces.
With the orientation of the main living spaces opening to the north, the house successfully harnesses the local Sydney climate. Desirable winter sun penetrates deep into the interior while the harsh summer sun is blocked by extended eaves. The strong passive design focus continues with copious cross-ventilation and thermal mass in the form of a concrete slab and brick walls. The southern elevation is then closed up to protect against winter winds.
Some final touches of delight include the striking curves at the entrance and in the living area ceiling, whose height variations also denote it as the primary space. Climatically considered, spatially rich and honest in its materiality, this project truly connects indoor and outdoor space.

