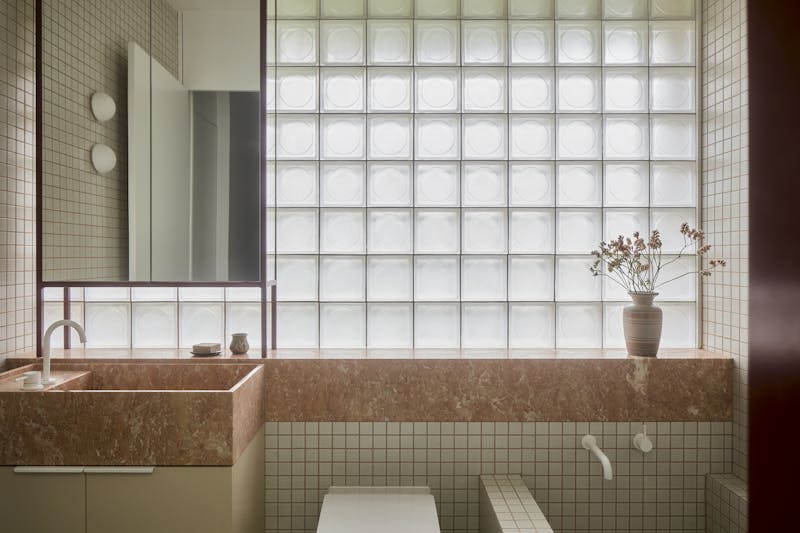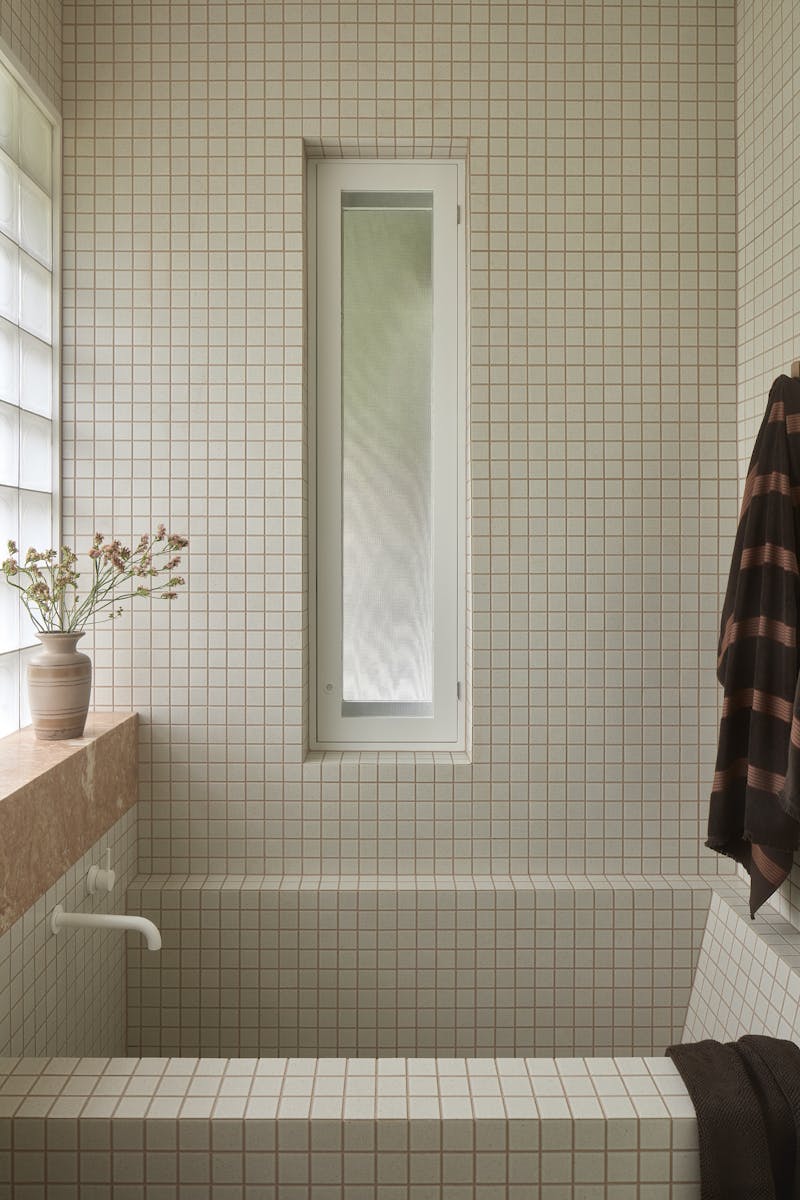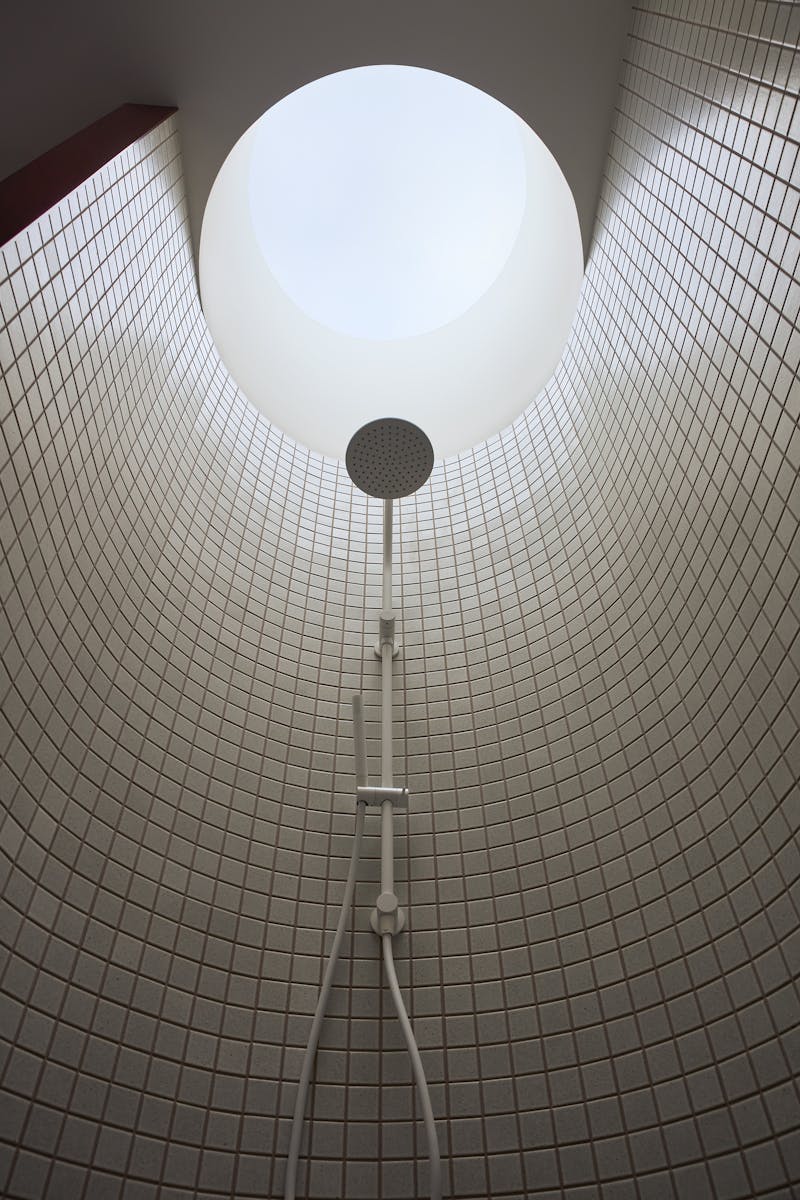Brandon
Sand box
A simple yet refined modern beach house that harmonises with its suburban oceanside location south of Byron Bay. With an array of indoor and outdoor rooms, it provides convivial places, integrated in nature, to live and entertain.
Typology
Residential
Location
Byron Bay
NSW
Country
Bundjalung
Date
2021-2024
Builder
MRB Constructions
Landscape
Studio ReWild
Styling
Shantala Mack
Photography
Luc Remond
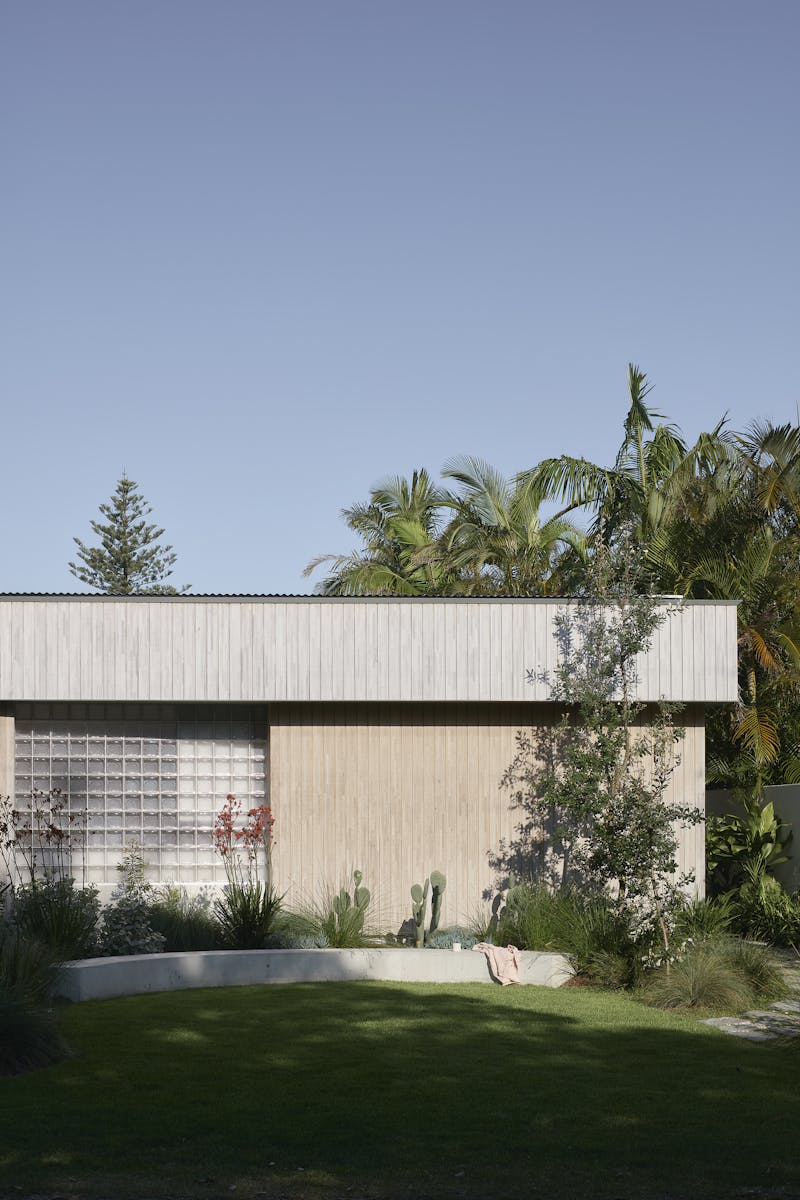
Our clients envisioned a classic modern beach house on the North coast of New South Wales – an ideal holiday retreat for their teenage family, with the flexibility to become a permanent residence. Located two blocks from the beach, Brandon offers a series of indoor and outdoor zones designed for year-round living and entertaining. While embracing a relaxed coastal aesthetic, the home is carefully detailed with simple materials to achieve a refined, sophisticated atmosphere.
It was important that the house makes a positive contribution to the convivial neighbourhood of Suffolk Park, south of Byron Bay. The low-profile structure is clad in sustainably sourced timber from Abodo, creating a harmonious rhythm across its facade that will gracefully age to a silver patina. Glass blocks further soften the street frontage, adding scale and texture.
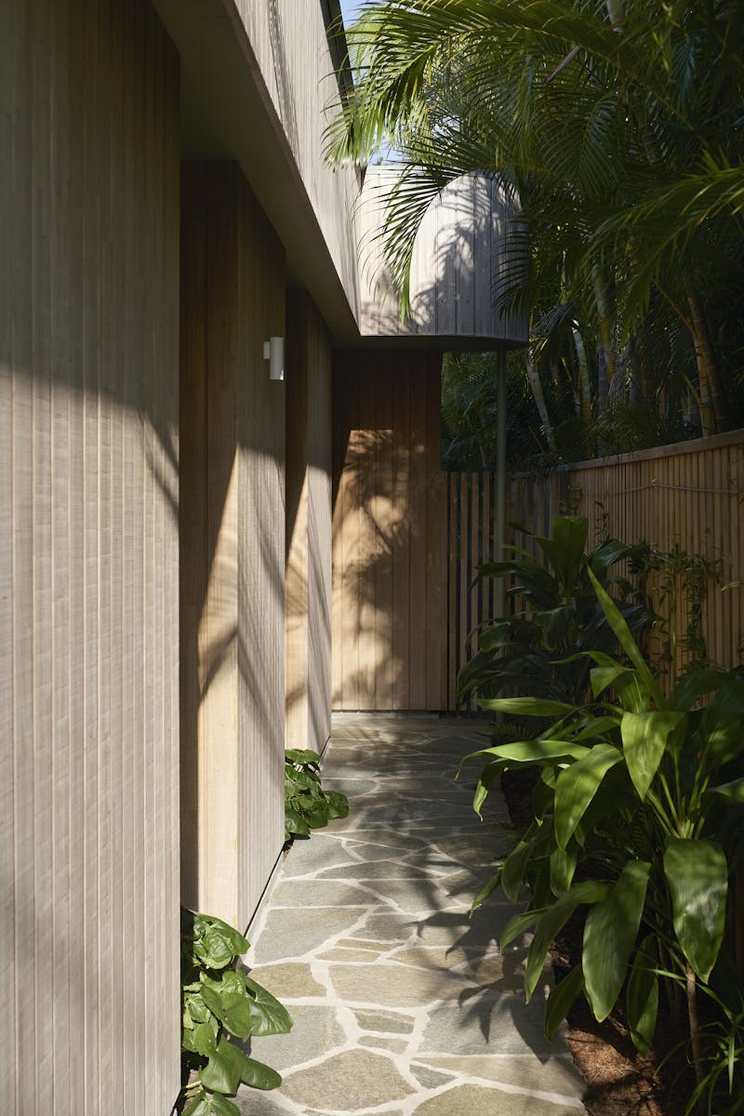
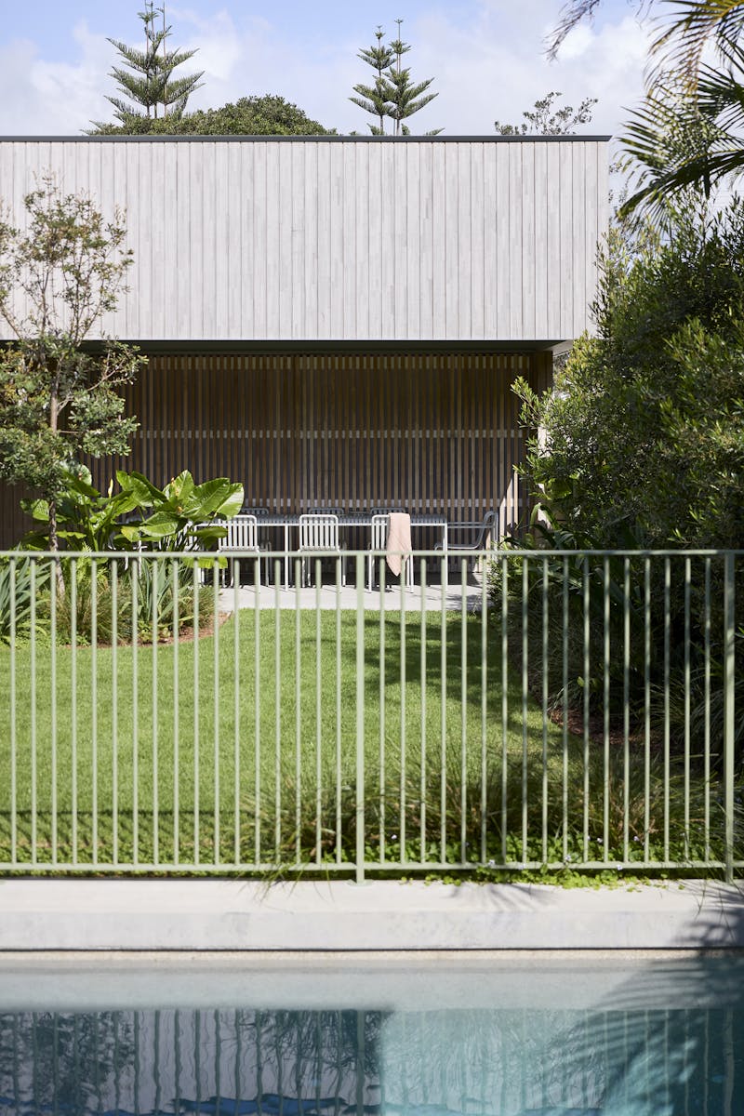
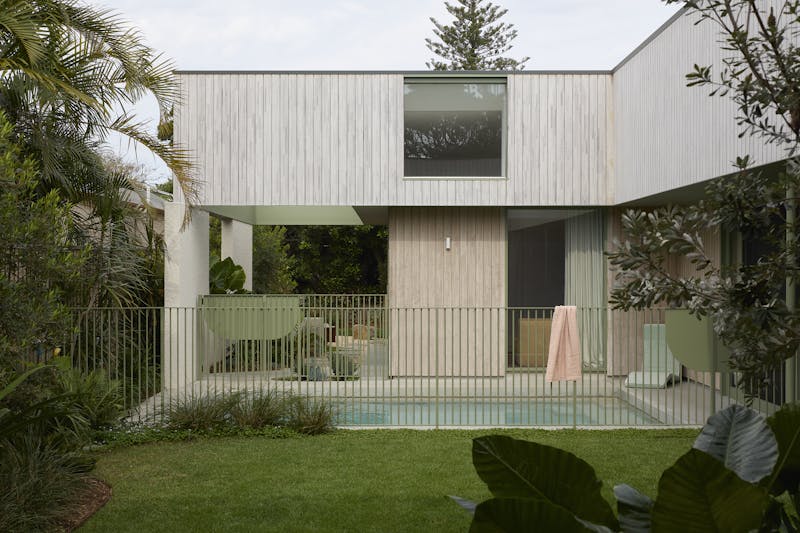
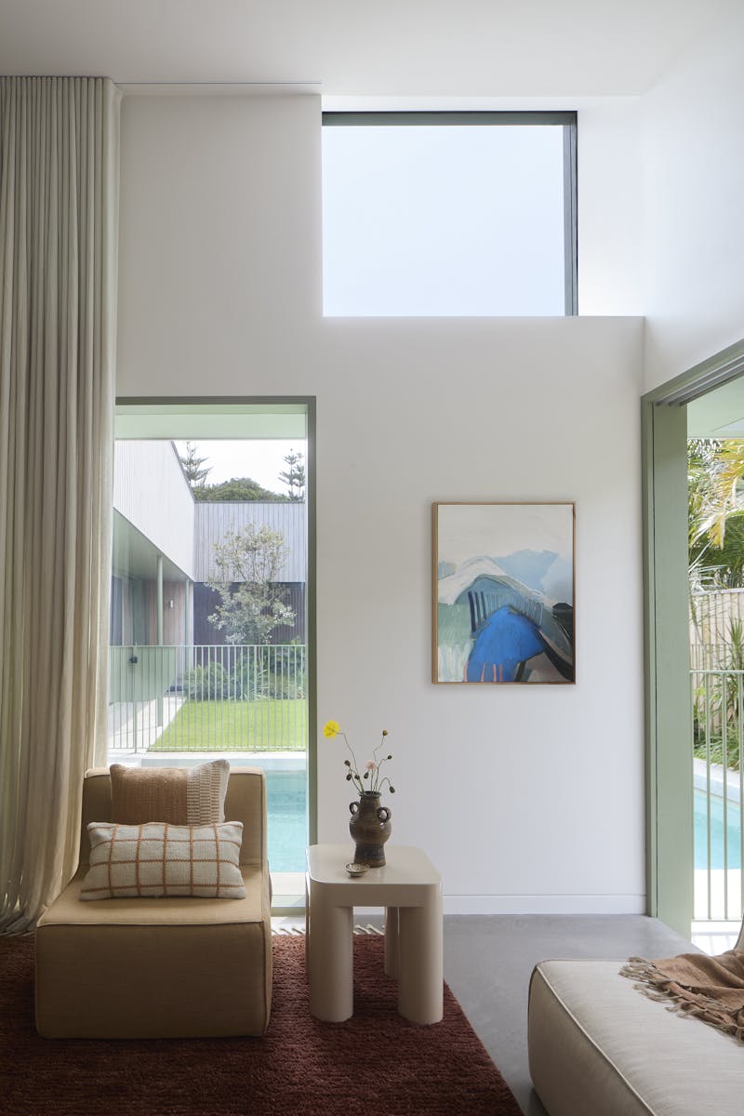
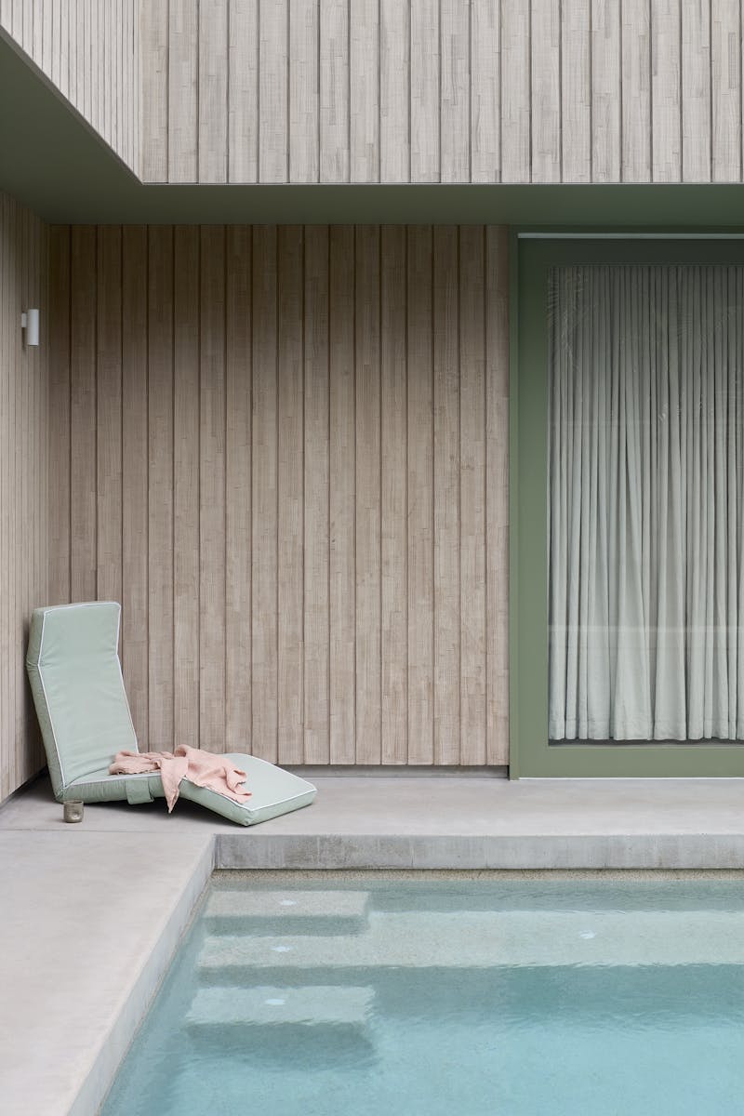
The house’s architectural expression is anchored by a distinct roof band that caps its perimeter, concealing the roof slope. This band is narrower at the street-facing side, while it deepens around the internal courtyard, providing shade and a transition between indoor and outdoor spaces. Pale green painted timber door frames and soffits connect the architectural elements to the native landscaping by Kirsty Kendall of Studio Rewild.
The design prioritises a strong connection to nature. The house foregoes a protective fence of its neighbours, instead, an arced bench nestled within the front garden invites passersby to pause. A landscaped pathway along the boundary creates an inviting arrival sequence, with setbacks to bedroom windows adding depth and texture. A rounded roof overhang highlights the front door, welcoming visitors into the central living spaces.
Flow and ease of living was important for our social clients. The master bedroom and a multi-purpose guest room, featuring a fold-down bed concealed within joinery, occupy one end of the house. Both rooms open to their own outdoor spaces, offering quiet retreats. Additional bedrooms and bathrooms are located at the other. Large sliding doors allow both wings to be closed off from the rest of the house when desired.
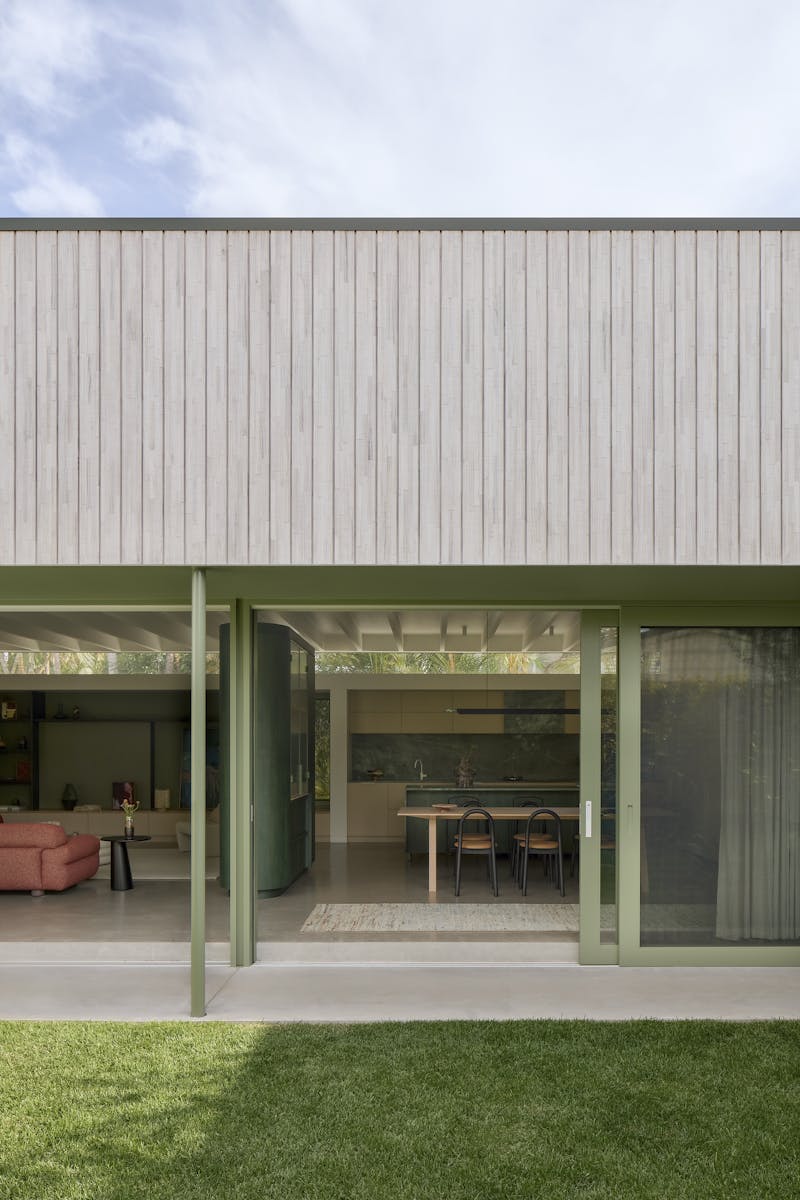
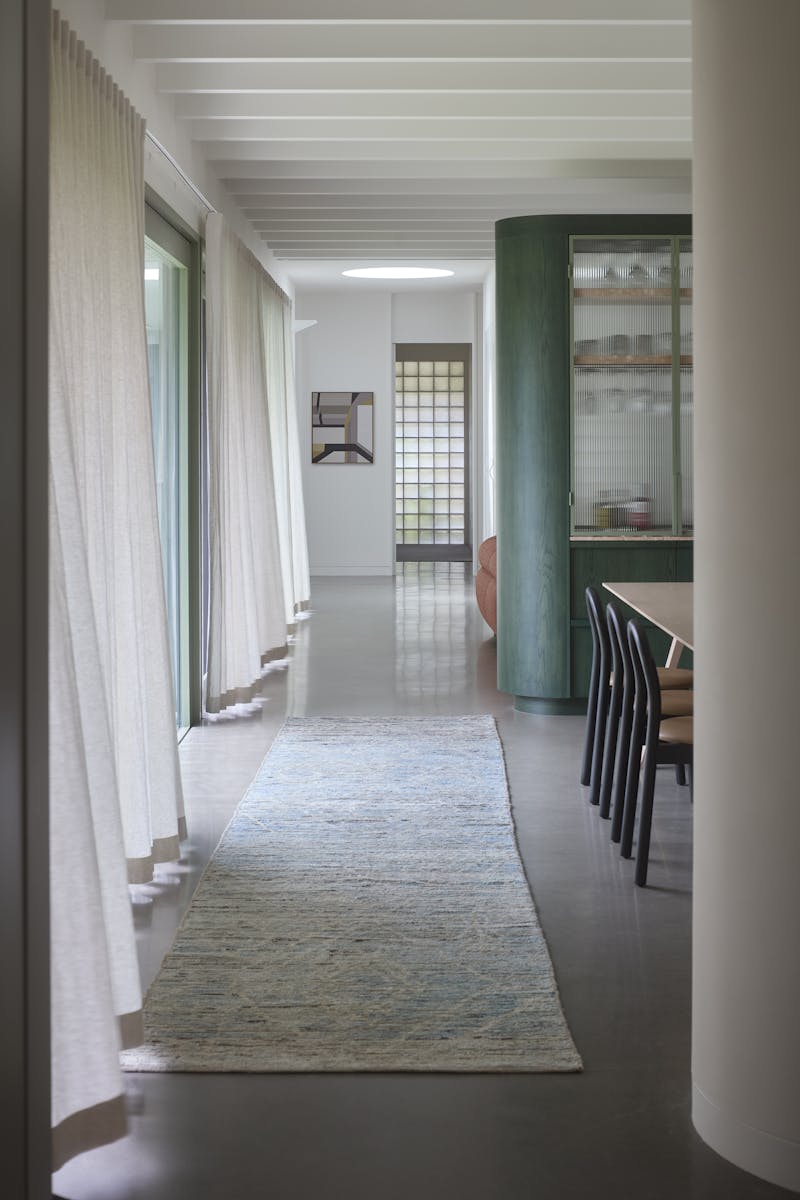
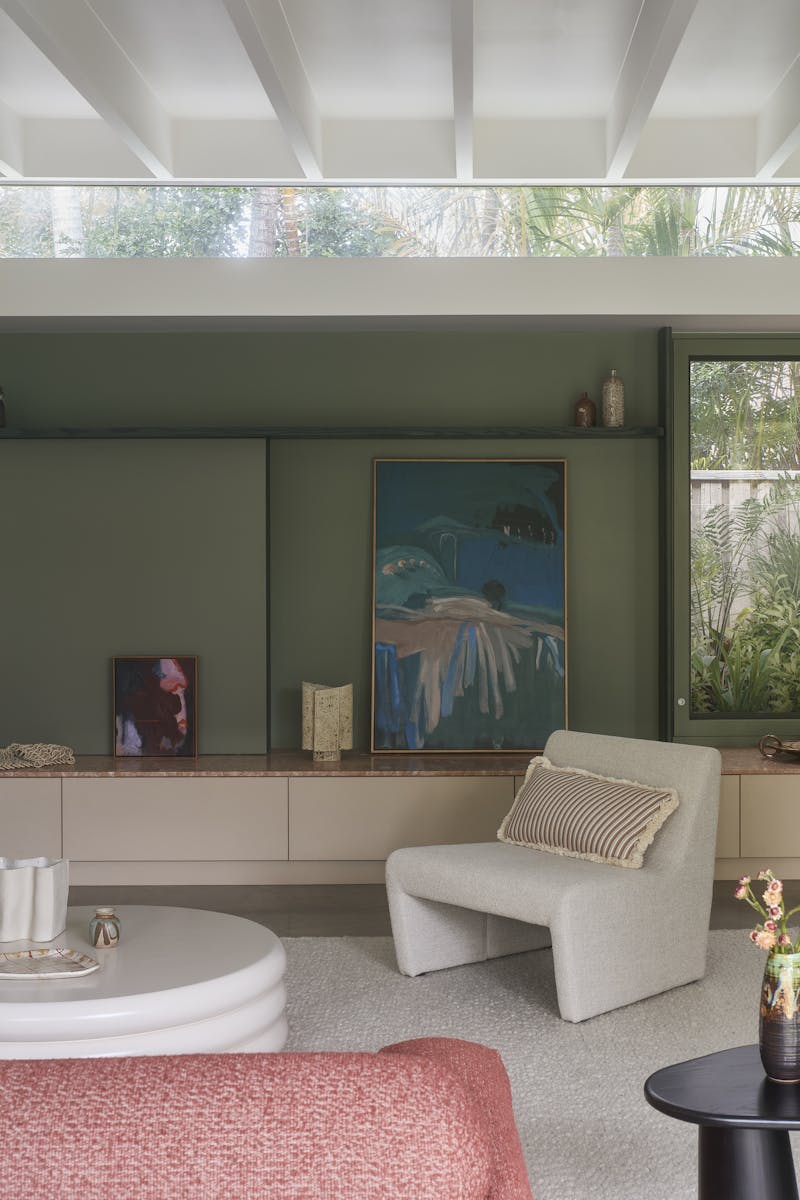
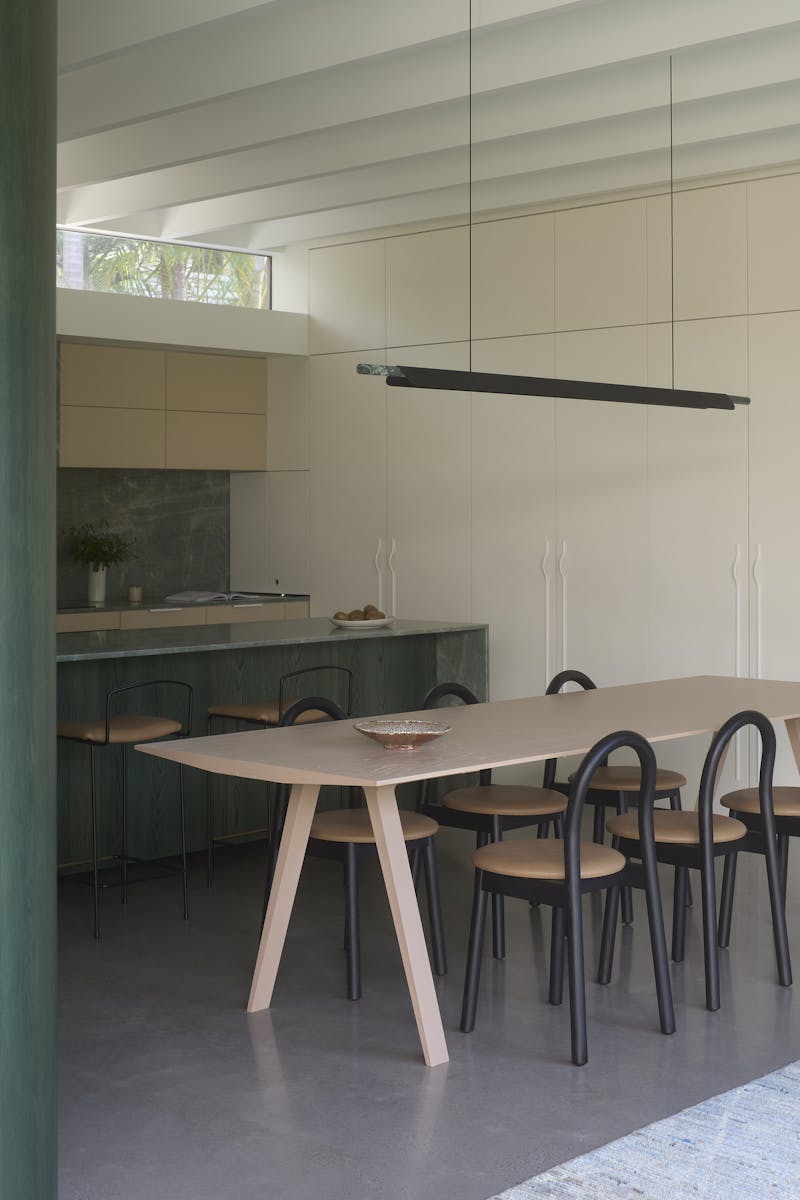
At the heart of the home lies the open-plan living space. A bespoke, green-stained timber bar cabinet with rounded ends, divides the living from the kitchen dining space. A green marble splashback in the kitchen complements an elegant island bench. Outdoors, an alfresco dining area overlooks the lawn and pool, while the garage doubles as a flexible play space, with openings on both sides to connect the house with the neighbourhood.
Polished concrete floors reflect natural light, ensuring the living and circulation spaces remain bright throughout the day. A round skylight, or oculus, introduces a playful shaft of light into the wide corridor, which also features a built-in desk. This detail is mirrored in the primary bathroom, where a similar skylight illuminates the shower. As our client said, it is an easy house to be in, with lots of subtle details that bring joy.
